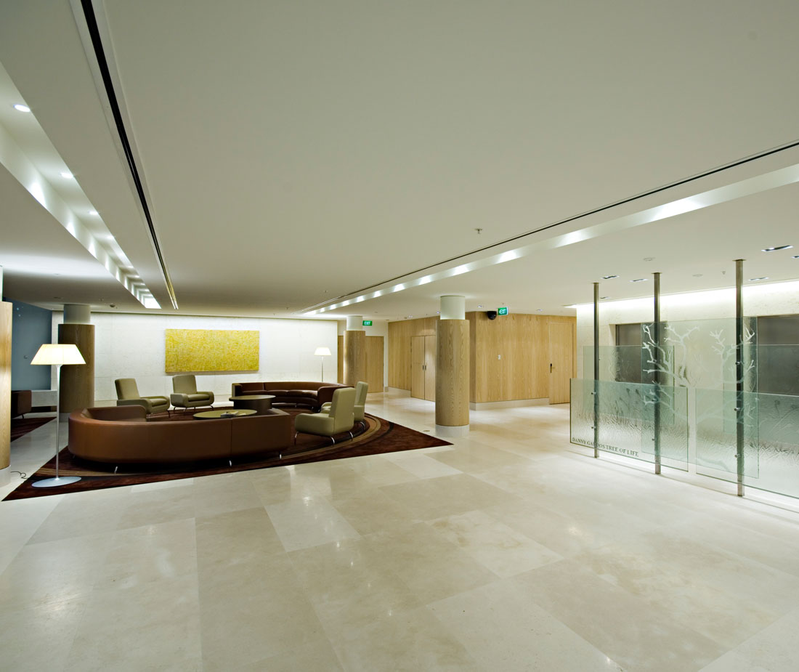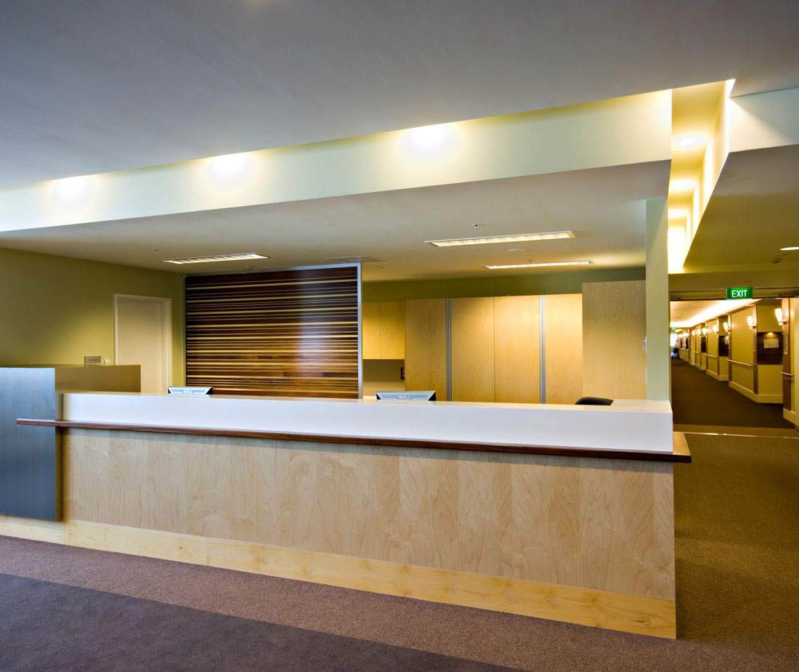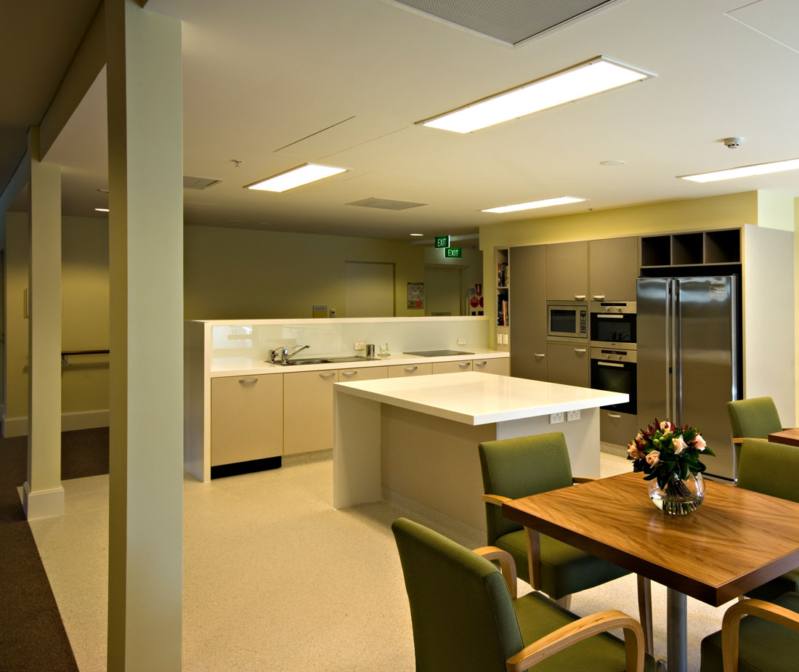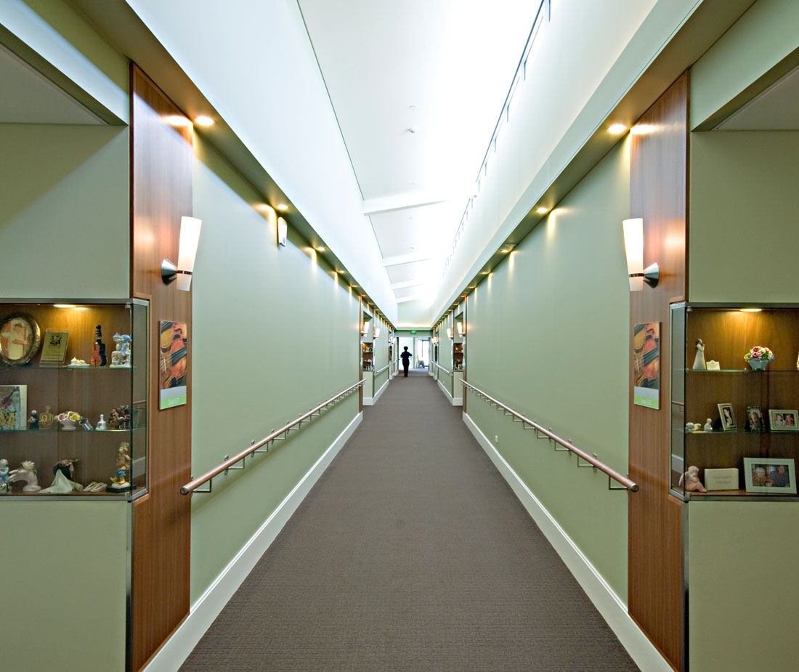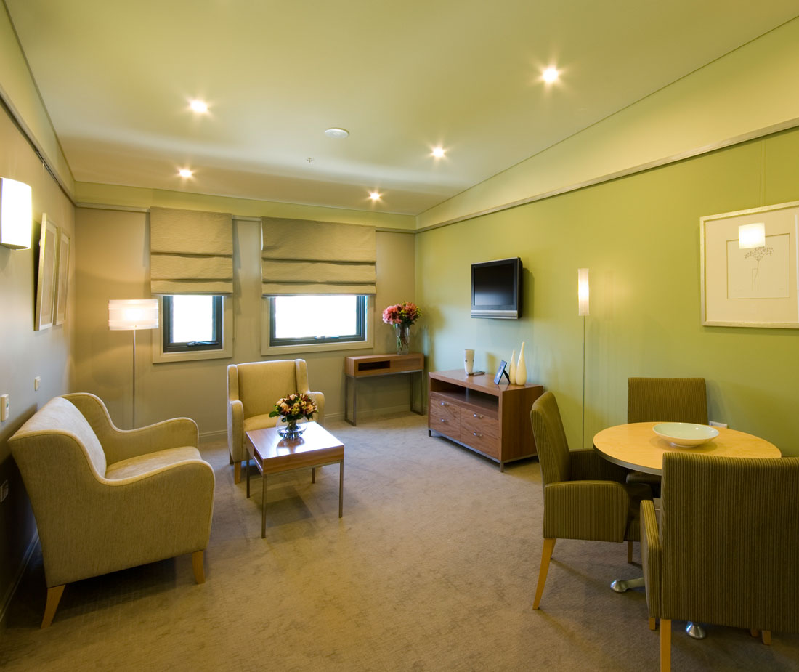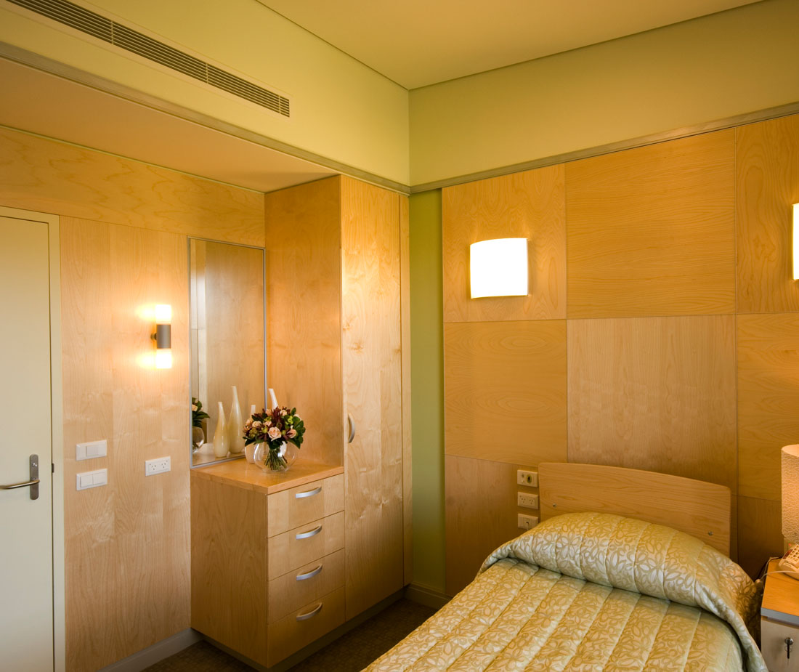
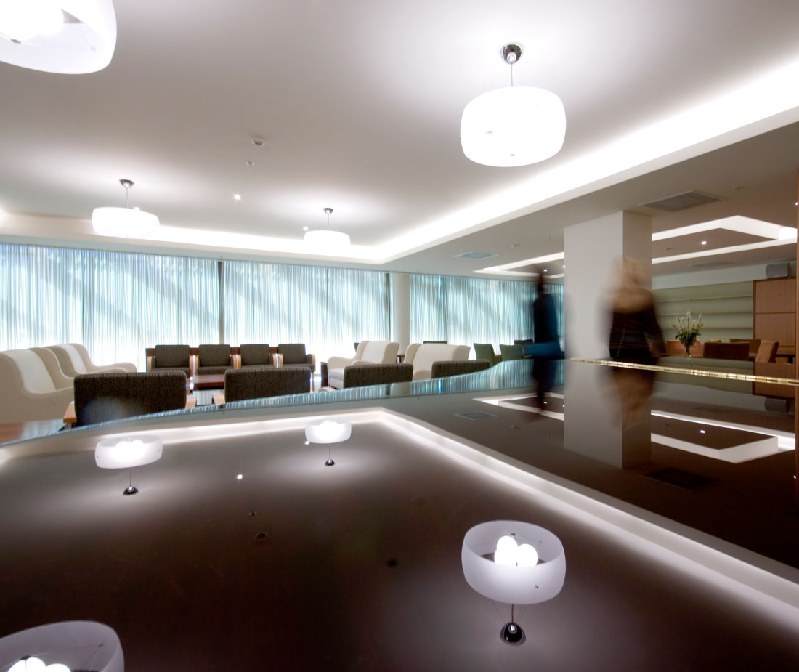
SIR MOSES MONTEFIORE JEWISH HOME






Stage One
Sir Moses Montefiore is a Greenfield development for an aged care facility.
The five level complex consists of approximately 300 resident dwellings varying in levels of medical care and luxury. The complex also includes full utilities such as full commercial kitchen and laundry, nurse areas, assisted bathrooms, lunch rooms, kitchens, dining rooms, retail areas, fitness centre and a Synagogue.
Medland Metropolis’ scope of work was to design and document Electrical and Mechanical services with consideration of environmental design principles.
Montefiore’s aged care accommodation ranges from independent living to high care dementia thereby requiring the most technologically advanced integrated services solutions throughout.
Our challenge was to seamlessly integrate the critical care requirements into the aesthetically sensitive environment.
The Mechanical services design consisted of a three-pipe, ‘variable refrigerant volume’ air conditioning system for the general cooling and heating. This system is capable of “free” heating and cooling which results in lower energy consumption than conventional air conditioning solutions.
The Electrical services design consisted of internal lighting design, electrical distribution board design, power reticulation, communications infrastructure, multiple sub-station design and coordination with Energy Australia. The coordination and implementation of all the above services were undertaken over a 24 month period and required heavy involvement throughout.
The result was that Medland Metropolis successfully designed and integrated advanced services solutions for one of the largest Nursing Home facilities in Australia whilst considering the architectural detail and functional requirements for a critical care facility.
Stage Two
Stage two of the Sir Moses Montefiore Aged Care Facility incorporates an extension off the new existing 6-star facility with the added objective of a 40% reduction in energy usage. A new Building D will also extend the full residential care capability.
The refurbishment and developments in Stage Two will result in a further 200 beds as well as additional dementia care facilities, an extension to the hydrotherapy facilities, the introduction of new retails spaces and additional car parking facilities.





