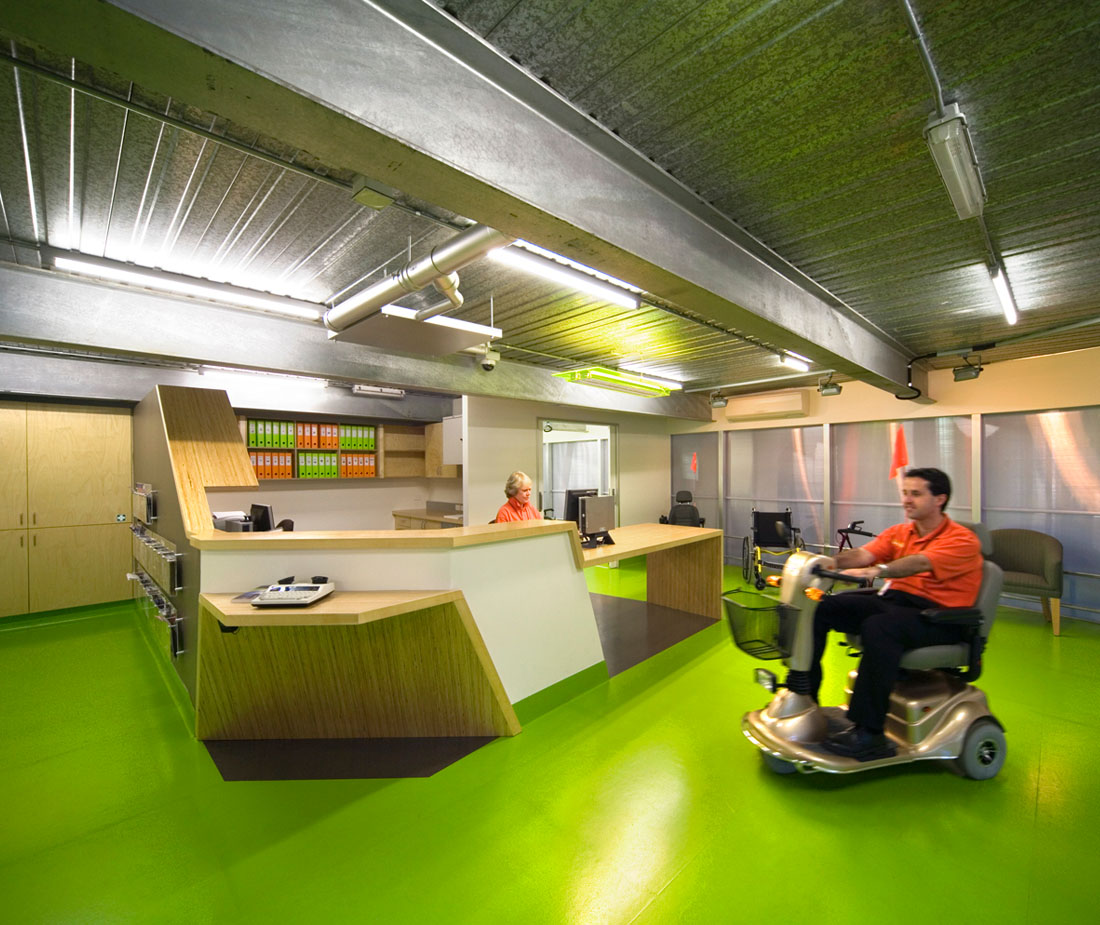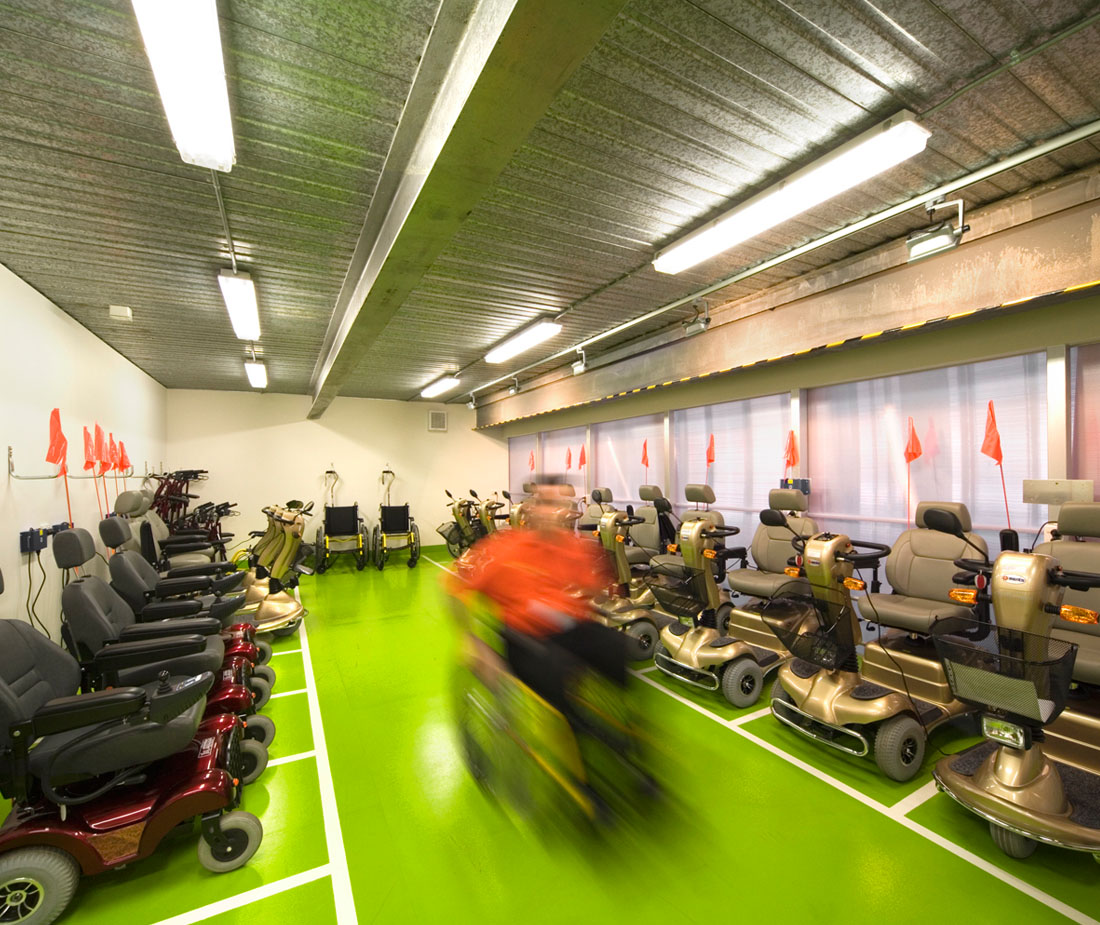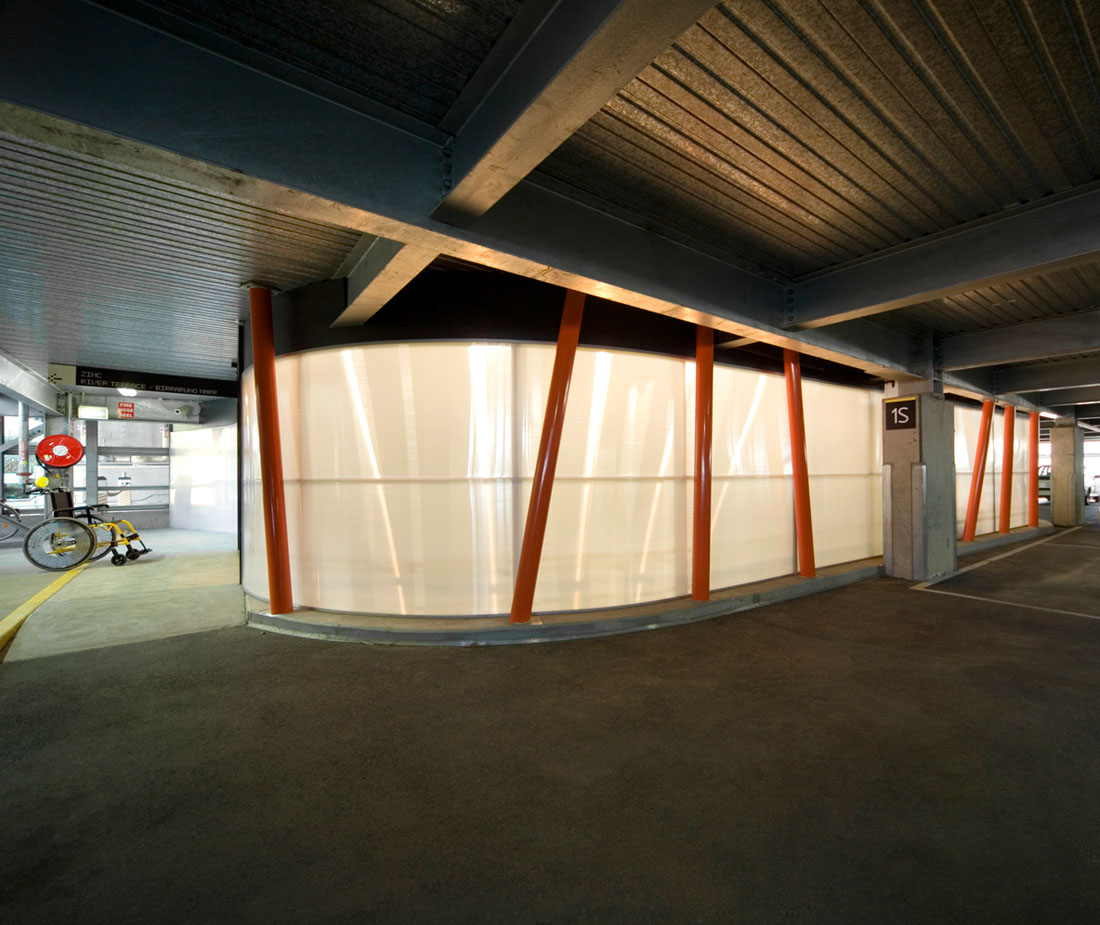

Mobility Centre





Medland Metropolis were appointed to design Melbourne’s first Mobility Centre, located within Federation Square.
The Mobility Centre has been designed to support and enable easier access for disabled patrons to central Melbourne. It is an integral part of the transport network, providing easier and improved access to venues for people with disabilities, older persons, and those with temporary disabilities. We were engaged for Mechanical, Electrical and Hydraulic services.
The ultimate challenge for the Mobility Centre was to transform and existing carpark area within a multi-storey carpark complex into a functional retail environment with a comfortable lobby style area for customers to enjoy while utilising the services provided.
The services are exposed and design to complement the existing carpark environment, while other services are concealed within service areas of the tenancy to maximise access for servicing and alike.
Medland Metropolis is proud to be associated with the design of and the Melbourne Mobility Centre. A clean and aesthetically pleasing retail environment complete with amenities shared between staff and client.








