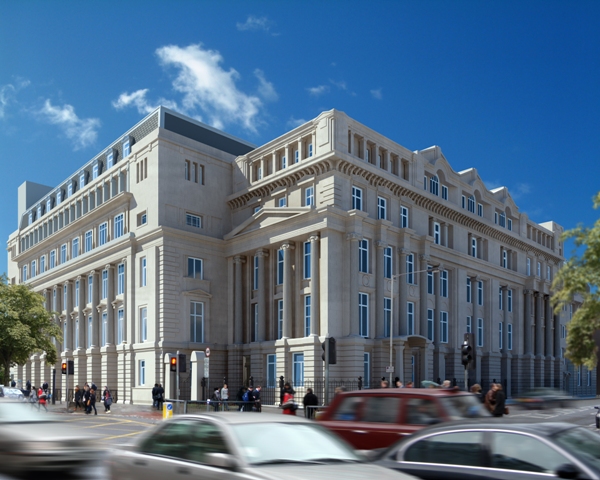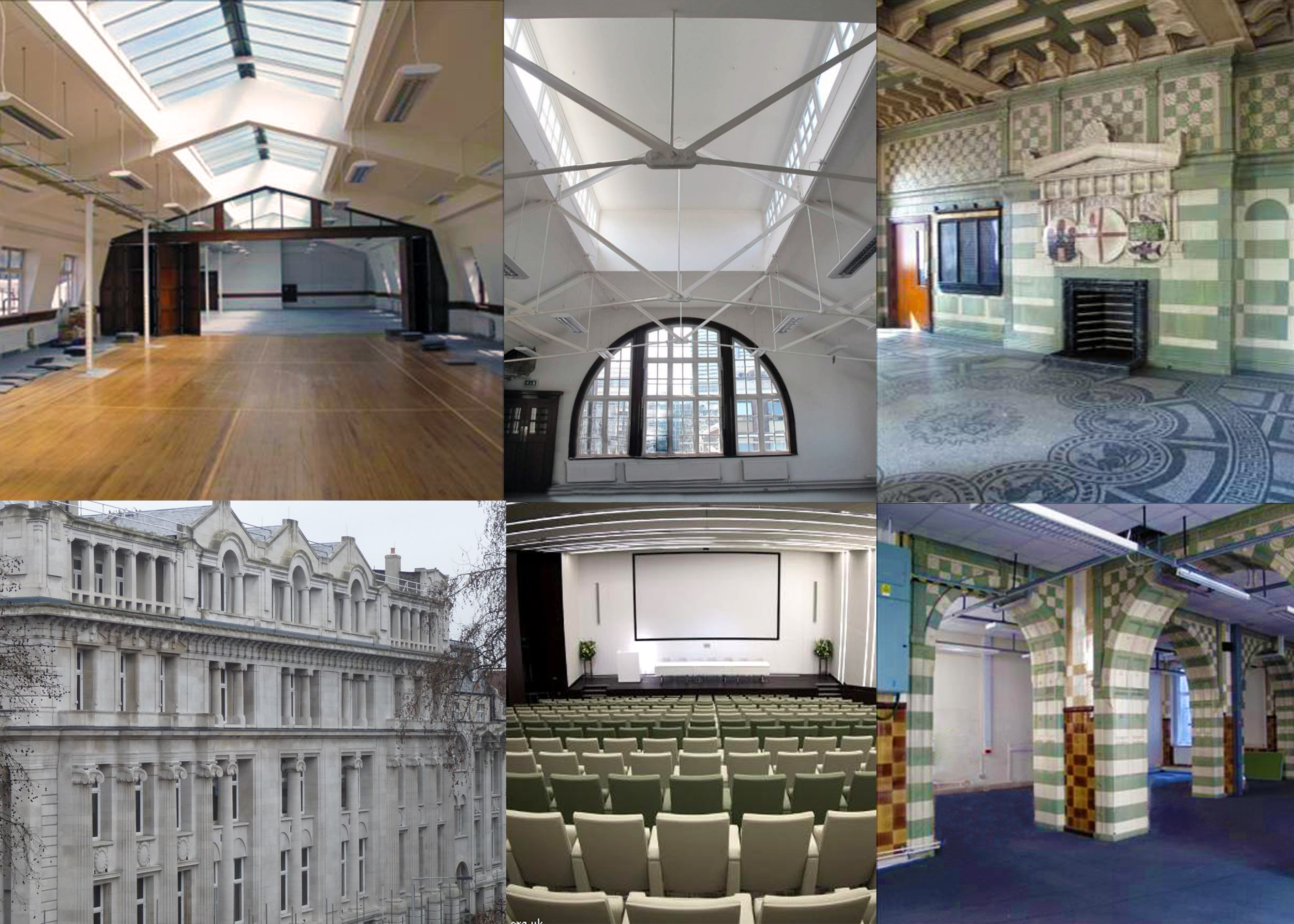

ROYAL COLLEGE OF GENERAL PRACTITIONERS








Euston Exchange in Central London is a Heritage Grade II Star building. The Royal College of General Practitioners (RCGP) require a headquarters in London to service a variety of functions. These include auditorium, examination rooms, member’s lounges, state meeting rooms, business centre, study rooms and office accommodation. This project involved a Category A & B fitout a new lift cores and new building plant facilities. We employed a high level of coordination of services to ensure planning requirements were realised and the architects design could be fully realised.
We implemented environmental engineering measures to target a BREEAM ‘Very Good’ rating. Our design included, rain water harvesting used to flush toilets in the lower ground auditorium areas and a combined natural and mechanical ventilation system. The natural ventilation helped to comply with planning in heritage areas by eliminating the need for ventilation duct routes running through historic areas. We carefully selected energy efficient lamps for the lighting design and used lighting control to enhance the design. Due to the size and varying use of the building we fully integrated the building management system to assist the sustainable design and facilities management for the ongoing building management. In addition, we utilised Combined Heat and Power (CHP) technology and heat recovery systems to provide space heating and domestic hot water for the building.







