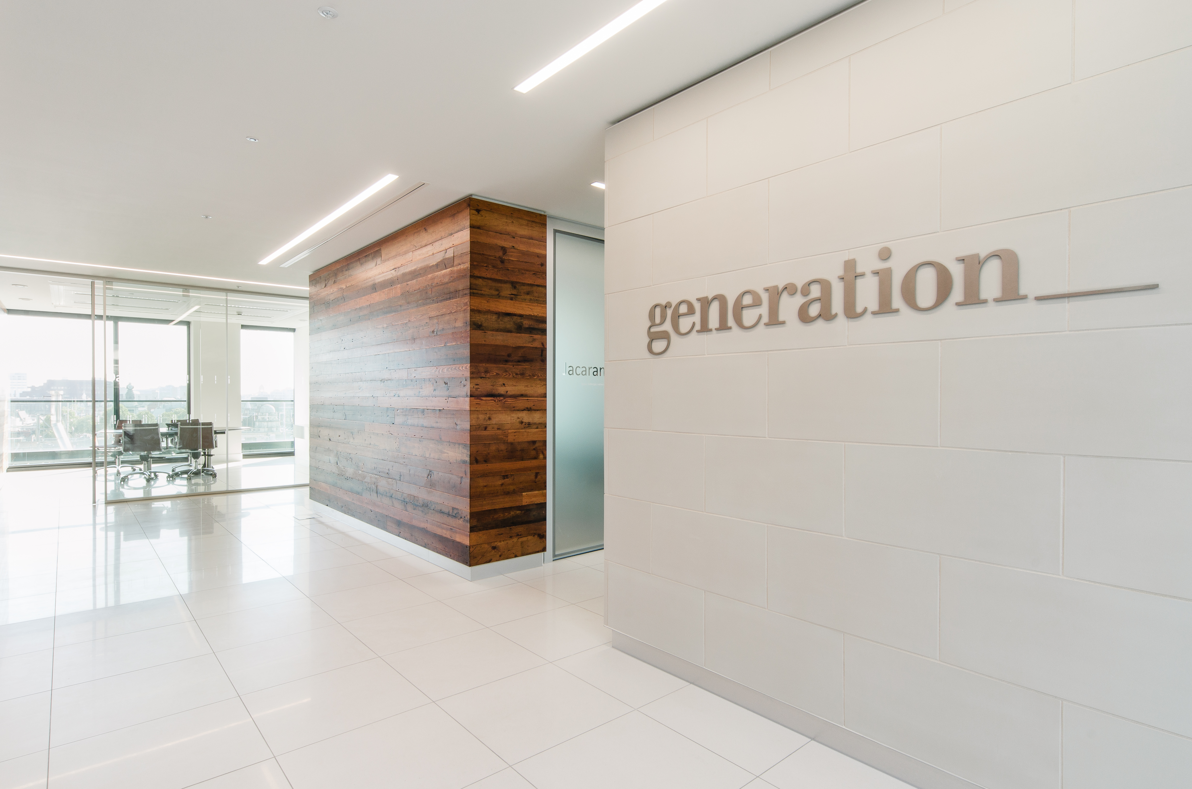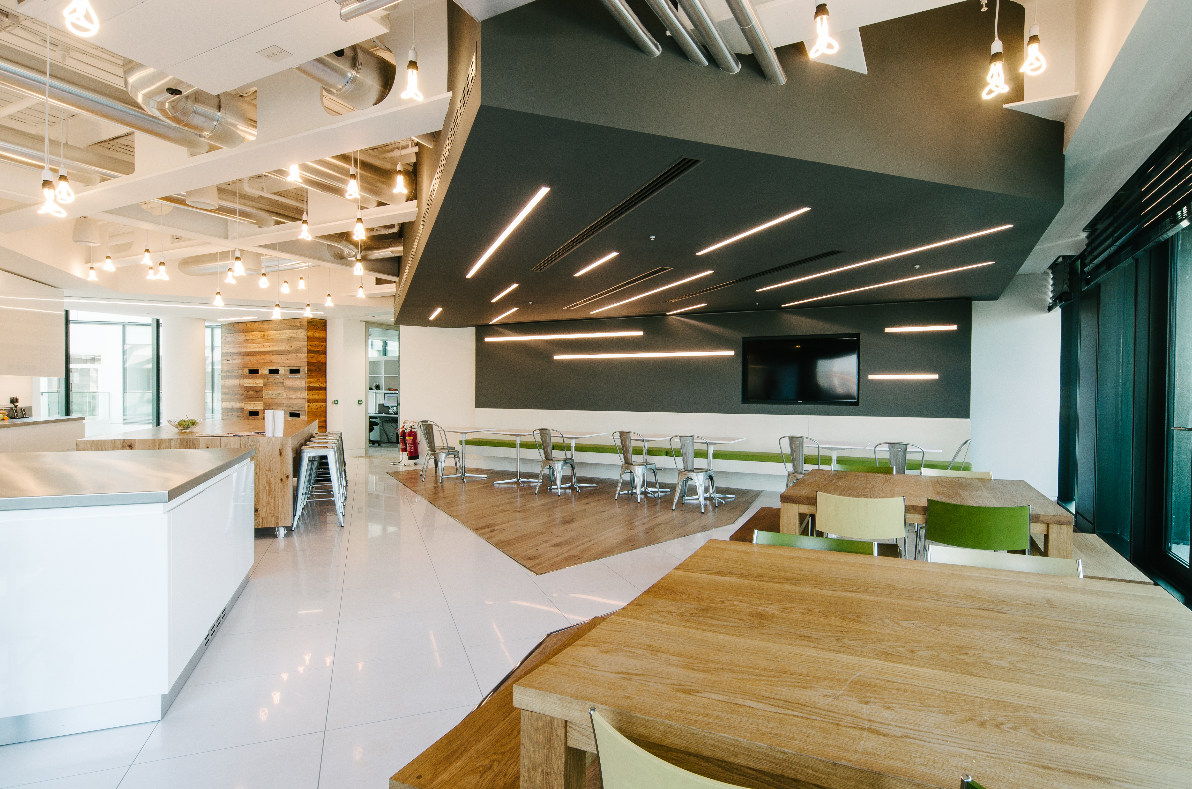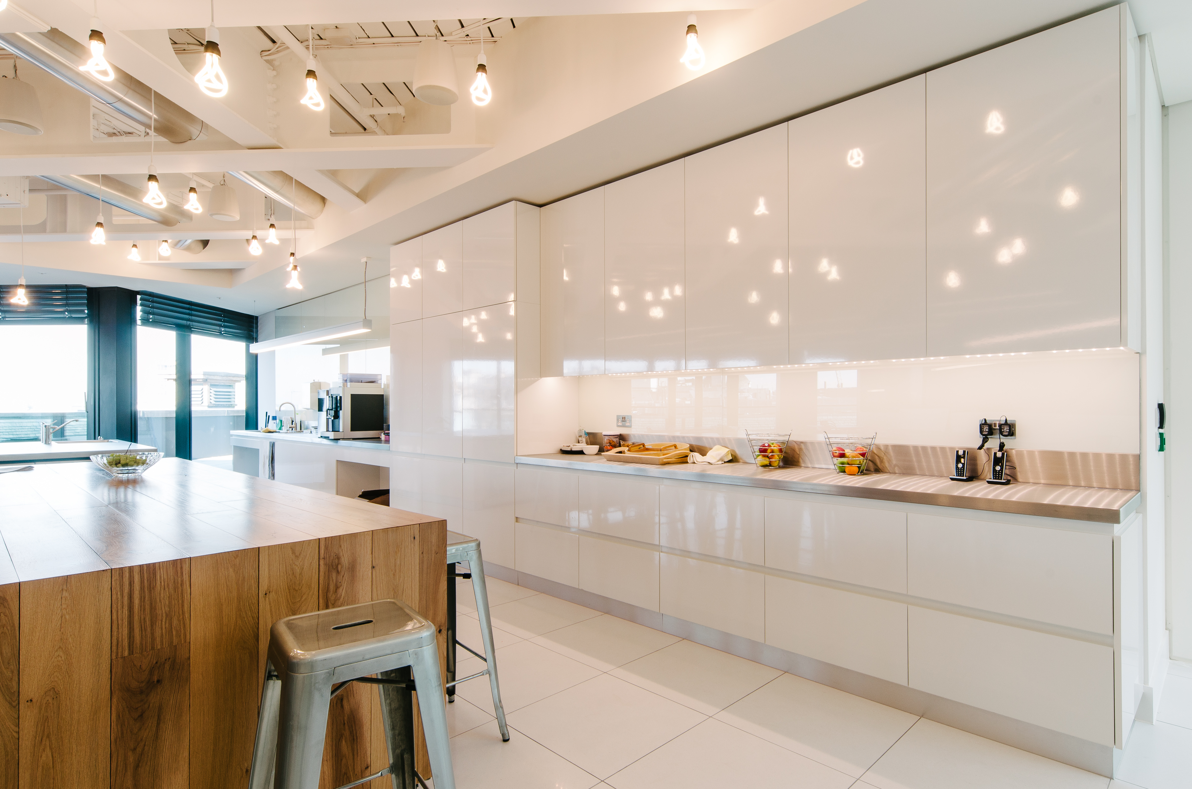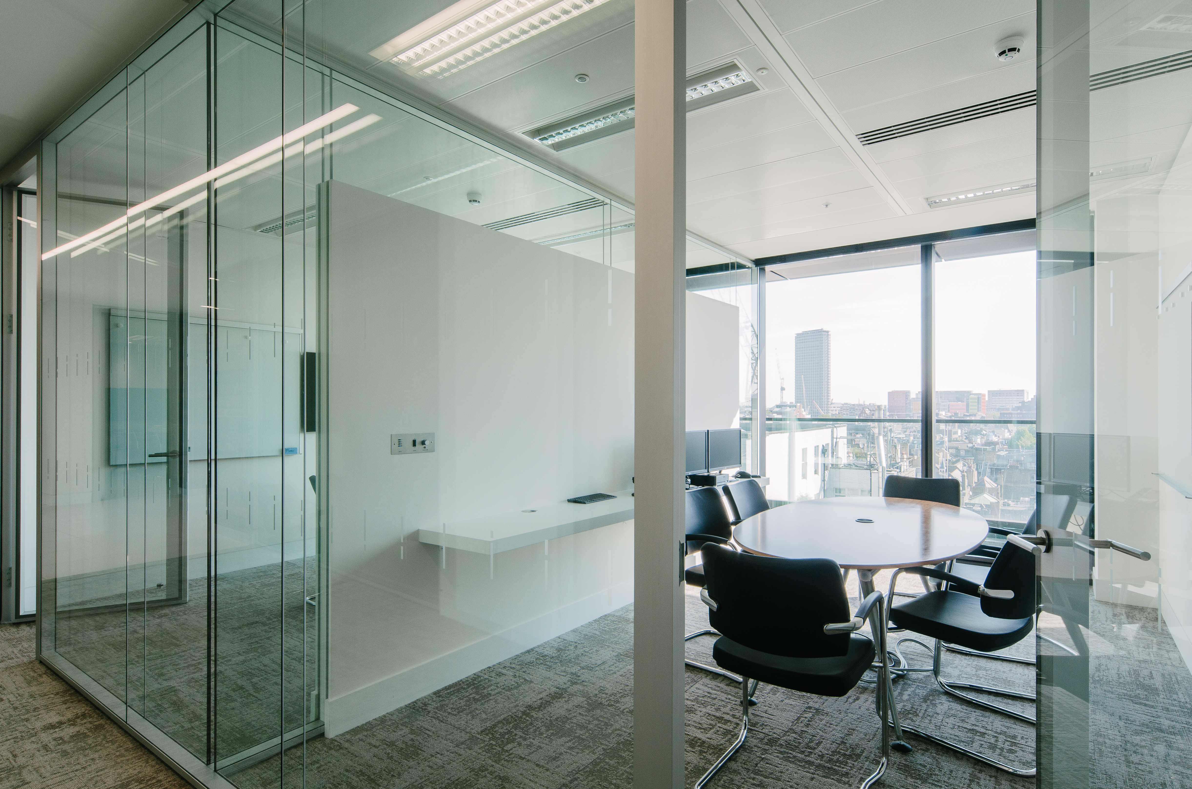

Generation Investment Management







Medland Metropolis completed a commercial office fitout in the AirW1 development of London’s West End. This exciting fitout was for Generation Investment Management (Generation), an investment management firm with a broad focus on sustainability.
Generation commissioned a fitout that would provide an attractive new office space for its growing business and reflect in real terms its commitment to sustainability. Throughout the project Generation directed the Medland Metropolis team to focus on energy saving and efficiency first. The Medland Metropolis team closely monitored designs and instructions ensuring all specifications of MEP equipment fell within sustainability best practice and benchmarked against the SKA guidelines of the energy and water technology lists. In addition, re-using existing services, plant and equipment wherever possible kept costs to a minimum. Working within a tight time-frame, the team work-shopped the designs during construction and developed solutions that are adaptable to change and future use. This will help maximise the life-cycle of the fit-out through minimising the need for complex modifications. The fit-out was designed to allow the client to accurately monitor and manage their energy usage, highlighting areas of importance and providing Generation with the information necessary to introduce energy saving behavioural and equipment changes.
Other sustainable items included in our design were;
- To ensure ‘best practice’ levels of energy Medland Metropolis specified CMD Footprint, an energy sub metering system that will provide a detailed breakdown and an on-going account of the office operational energy consumption.
- Sub-metering of all hot, cold and reclaimed water supplies provided to the toilet blocks and office pantries.
- All water meters are digitally connected to the floor’s Building Management System, allowing for water usage to be continually monitored, recorded and analysed.
- LED lighting systems have been incorporated into the fit-out where their performance was suitable.
- The lighting control system designed with energy efficiency as a key focus. Perimeter zones utilise a daylight harvesting system; as the external daylight reaches correct working levels, sensors detect this and automatically dim the lighting in these zones to reduce energy consumption.
- Open plan areas have been provided with a dense PIR detection grid; small lighting zones will be switched off when that area is not populated and re-energised when movement is detected.
- Solenoid shut-off valves connected to occupancy sensors have also been provided within each toilet block.
The existing Q3 AirW1 base building incorporates an energy strategy that sets a new benchmark for sustainable central London developments. The Generation fitout was able to benefit from features that included two combined heat and power plants (CHP) and photovoltaic panels. One of these CHP units will be the largest and most efficient fuel cell in Europe, and the only unit in the West End. Other sustainable features, including rainwater harvesting, make this one of most sustainable base buildings Medland Metropolis London has been able to work with.
The combination of the client’s sustainable philosophy, our design and building selection has resulted in a top quality sustainable and attractive office space.









