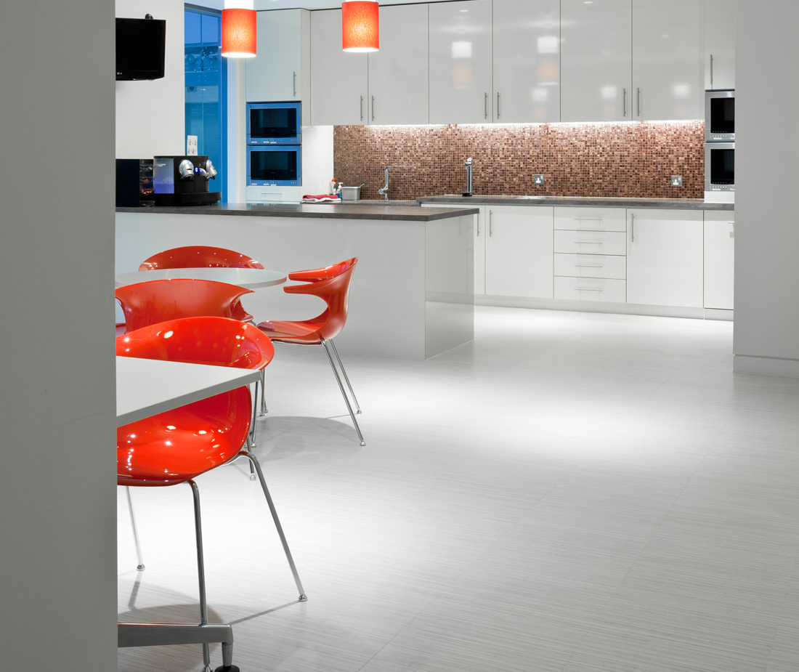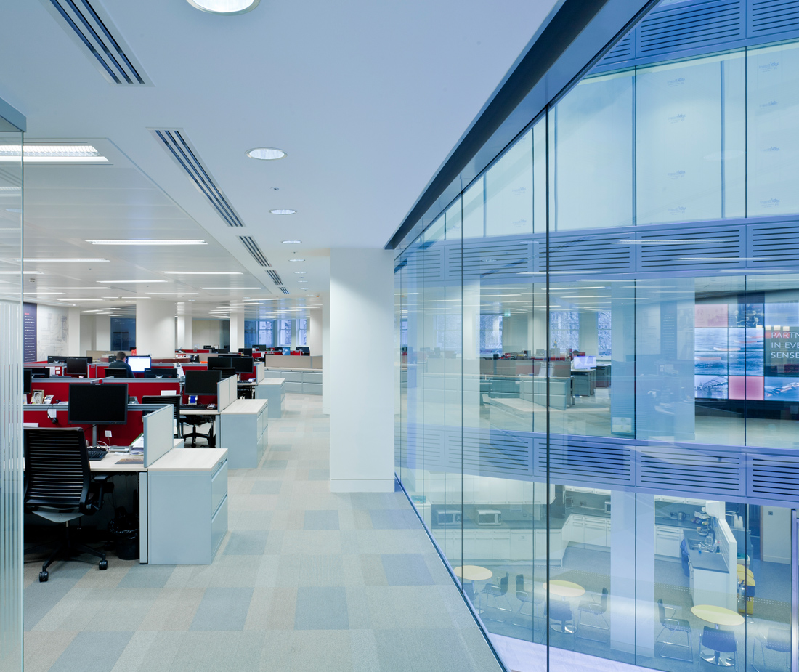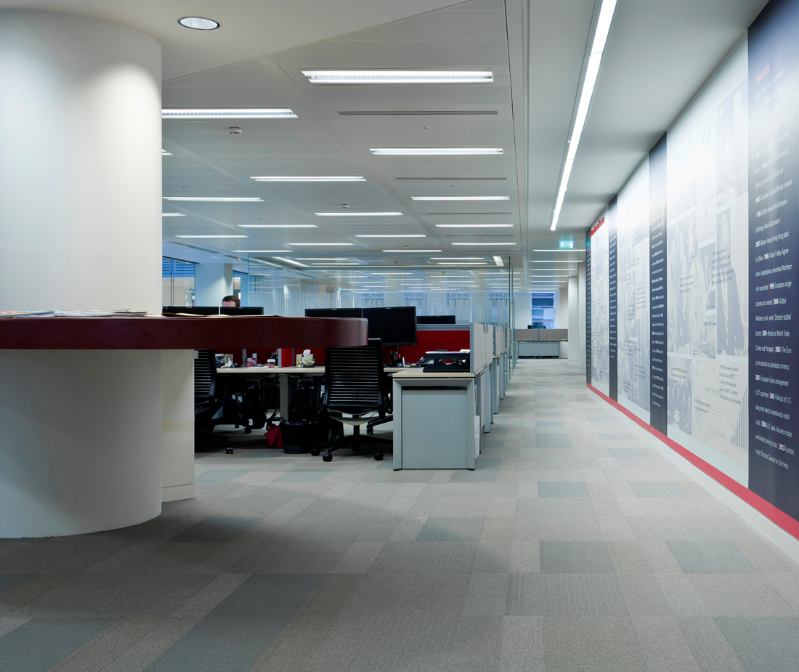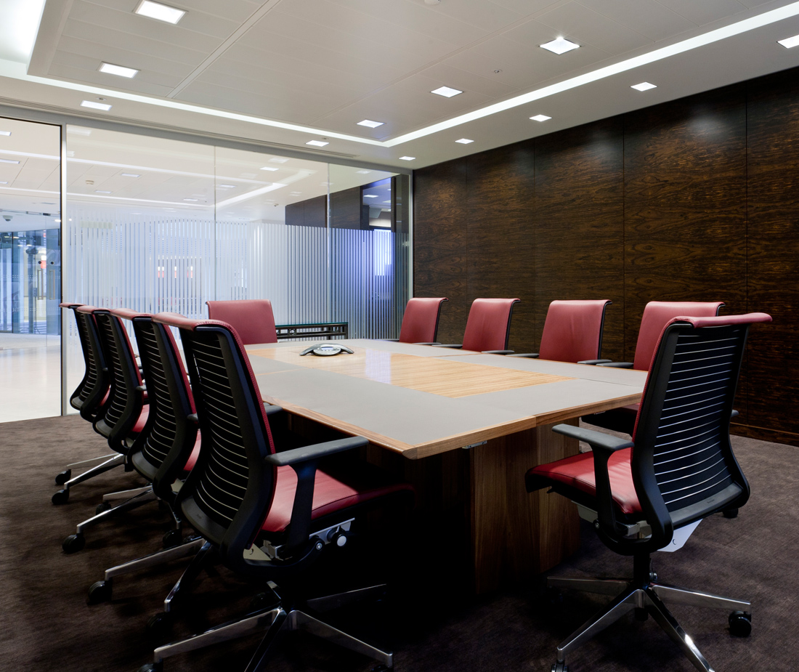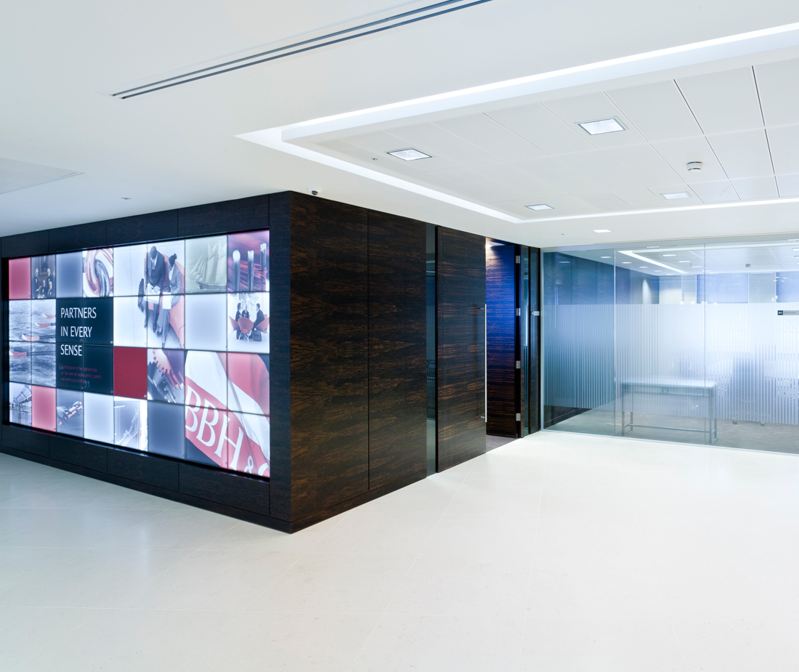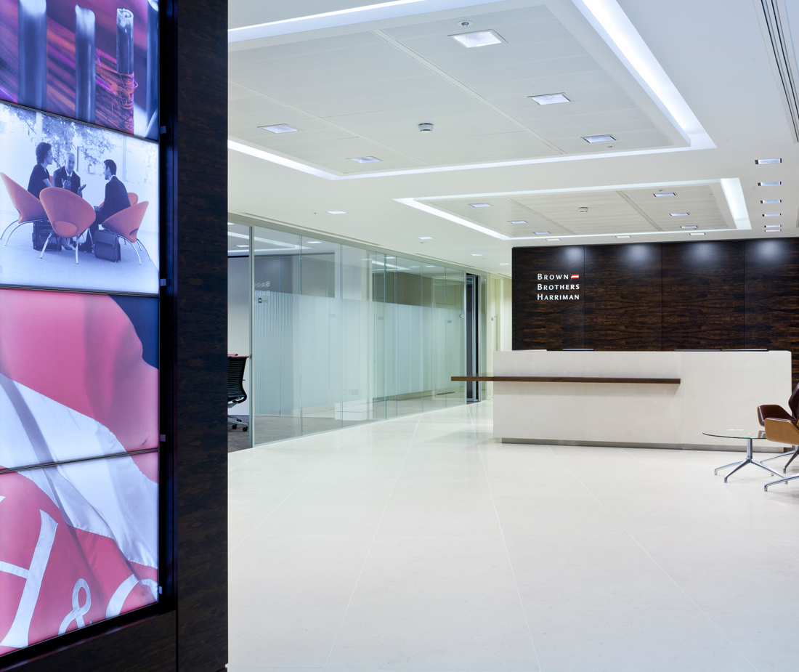
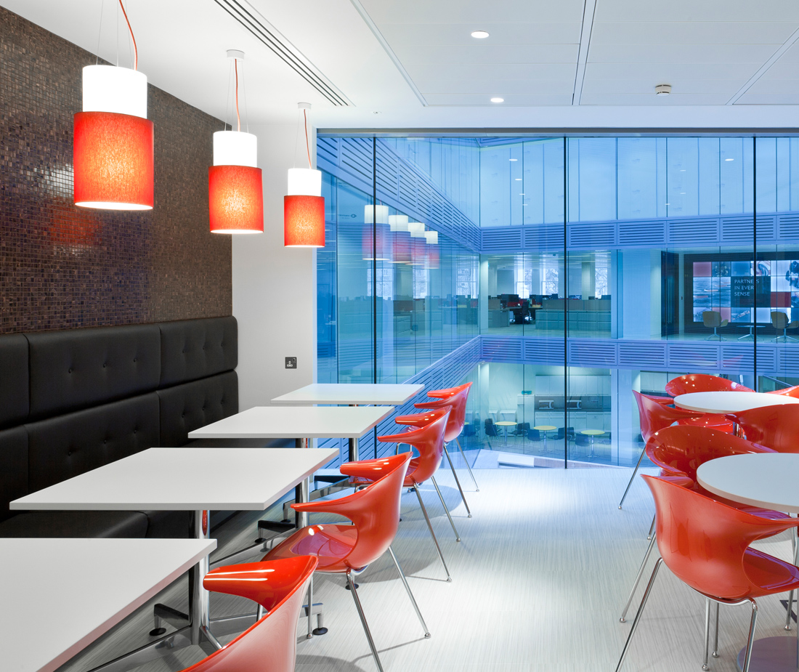
Brown Brothers Harriman








This project involved a building selection survey on two buildings for Brown Brothers Harriman’s London Headquarters, a detailed conditions survey of the selected building and ultimately a Category B fitout.
Being involved at an early stage in the project was advantageous for our client, as we discovered that there were restrictions on the available tenant roof plant space in the building. We ensured there was sufficient roof plant space and riser space ‘ear-marked’ for the client prior to signing the lease. We designed innovative ‘inline’ air conditioning cooling within the communications racks and cold isle containment in the communications room. This not only achieved the smallest possible foot print for the communications room but was an energy efficient design solution.
The base building as it is made up of a combination of new and old buildings, the old part of the building delivered spatial limitations within the ceiling void. The client spaces proposed in this part of the building were high occupancy and multifunctional spaces which stretched the limitations of the in-ceiling space.
To ensure that the additional MEP services worked in the ceiling space to the front of house multifunctional rooms we documented in-ceiling all service coordinated ceiling plans and attended on site workshops to ensure we were able to achieve the desired outcome.
In these rooms, the curved facade also had a knock on effect for the ceiling layout and achieving a continuous lighting level and aesthetics in the meeting rooms. Through smart lighting and lighting controls design, we were able to achieve multifunctional and aesthetically pleasing design solutions in these spaces.





