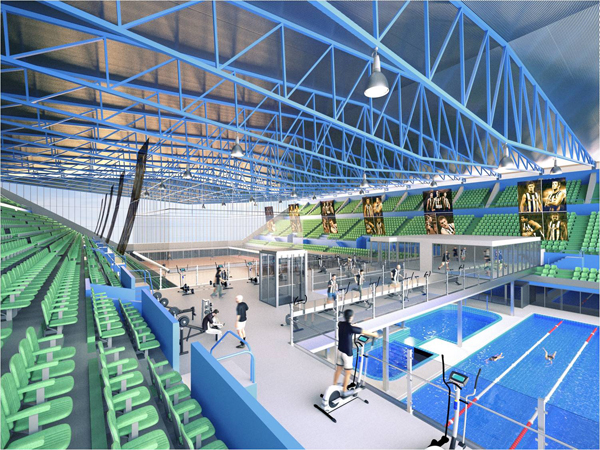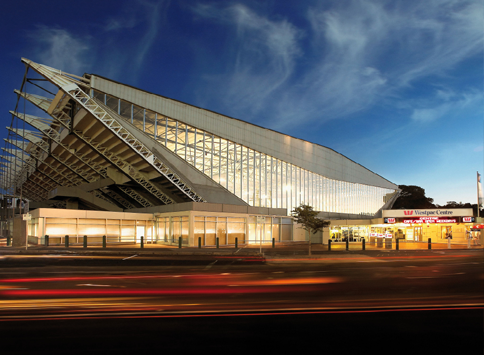

COLLINGWOOD FOOTBALL CLUB – WESTPAC CENTRE
10 December 2013
Collingwood Football Club chose Medland Metropolis as part of their team to upgrade and expand their iconic facility, Westpac Centre. And we kicked a beautiful big goal with an elegant lighting solution that will light up that magnificent
architectural void for years to come.
This heritage building, formerly the 1956 Olympic Aquatic Centre, is characterized by a massive internal void created through a tensioned roof structure. This presented some exciting challenges to the integration of our services design package. Not least of which was our specialist lighting solution. This solution tackled the question of how to suspend the lights at heights great enough to allow for kicking practice. We presented an options study to the Melbourne Olympic Park Trust for approval. Ultimately our client adopted our preferred design incorporating the specification and implementation of a remote control system to enable individually suspended fittings to be raised out of the way for sporting practice and fixtures, and lowered to a manageable height to facilitate maintenance.
This building, which was also the home of the Victorian Institute of Sport, has been taken over and refurbished to solely accommodate Collingwood Football clubs growing football department and training requirements.
The gym and recovery amenities were also enhanced to include a new Altitude room. The new facilities expansion required the addition of a new mezzanine to the existing gym area, new hot and cold water recovery pools (plunge and swirl pools), boxing ring, and modification to the netball court.







