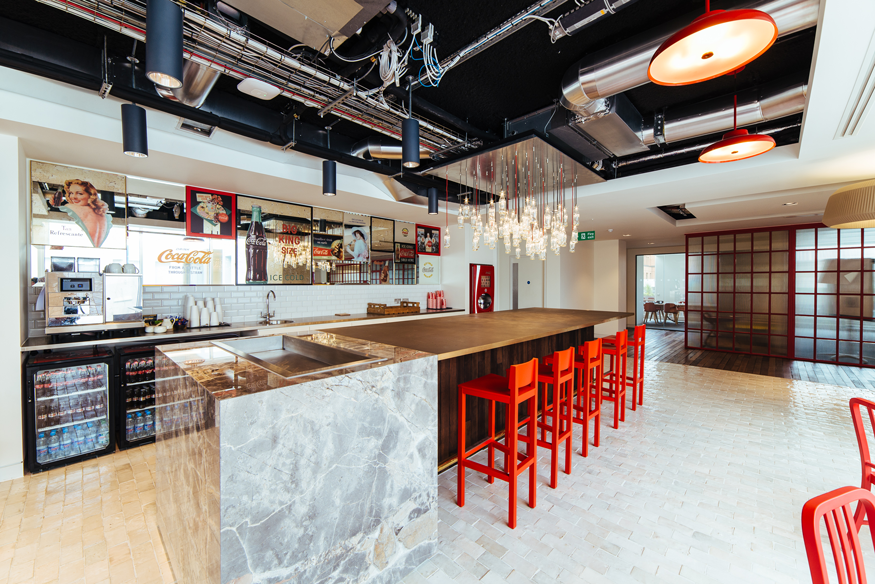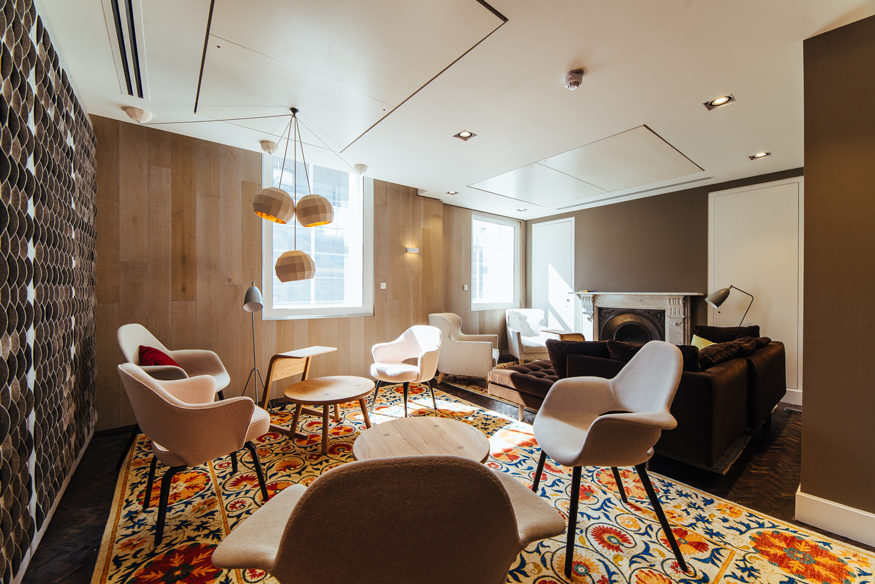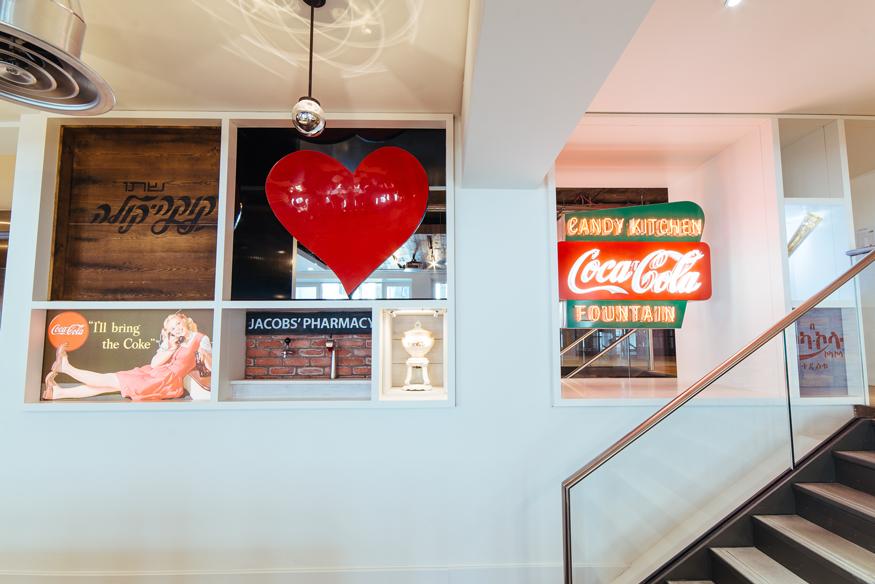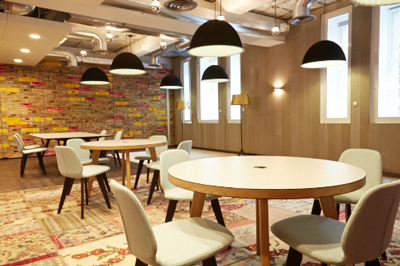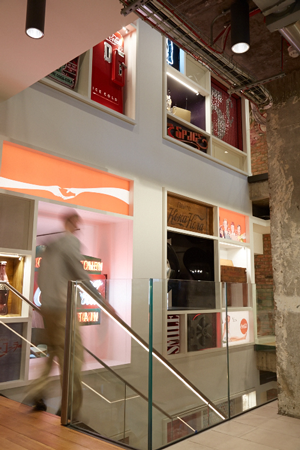
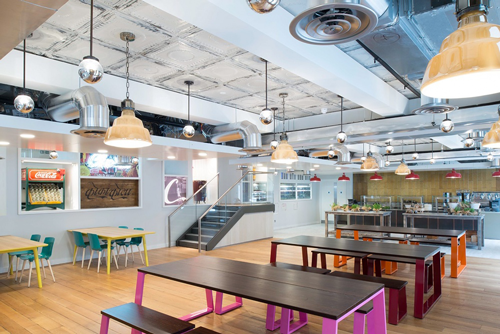
Coca Cola









Coca Cola’s new Europe base is a 1920s building which has been refitted throughout. The building was provided in a ‘shell and core’ state. The fit-out is set over four floors, covering 66,000 square feet and features a roof terrace, café, meeting rooms, open plan office space and hot desk facilities.
The interior of the building is a celebration of Coca Cola’s heritage and place in popular culture. The design unites the Edwardian Baroque-style front of the building, with a more modern rear extension via a staircase which runs through the core of the building.
A custom-built, double-sided display wall has been installed over three floors and provides a spectacular backdrop to display the brand’s heritage, including iconic original Coca Cola memorabilia from its archives in the US.
Sustainability has been at the heart of the refit programme and Coca Cola anticipates the office will achieve the SKA Gold rating in recognition of the work undertaken to fit out the building sustainably. The building includes features such as extensive LED lighting throughout and photovoltaic cells on the roof to generate electricity for the building.
Different to many projects exposed services were a key feature of this fitout. Medland Metropolis provided mechanical, electrical (including specialist lighting) and public health engineering services. The focus was on setting benchmarks in efficiency and integrating sustainable features with the overall design.
Nominated for the BCO Award for Corporate Workspace (London and South East 2015)





