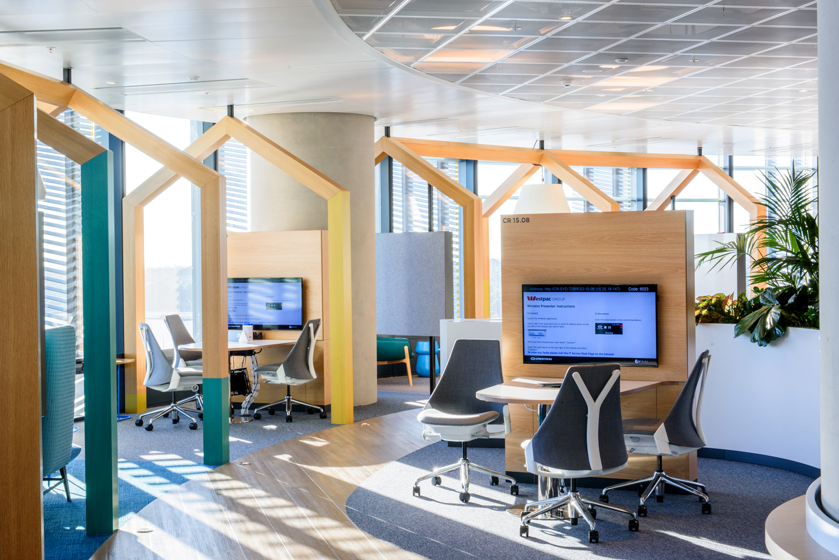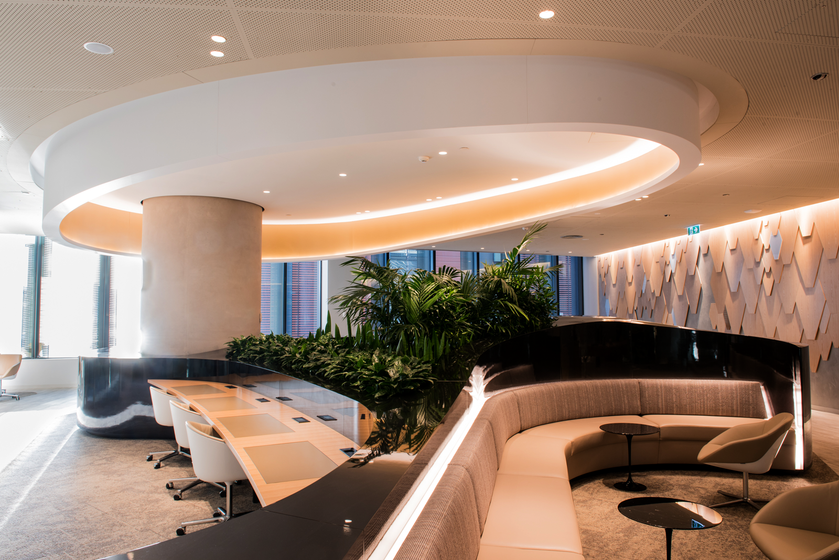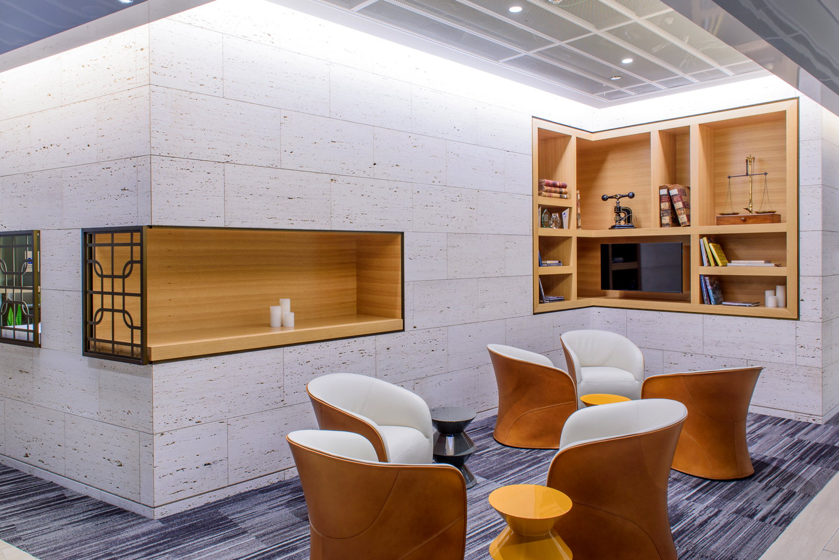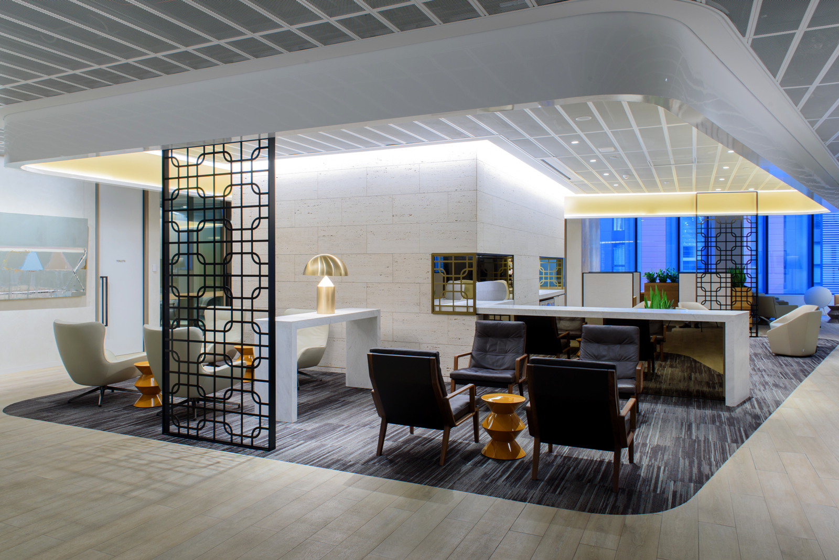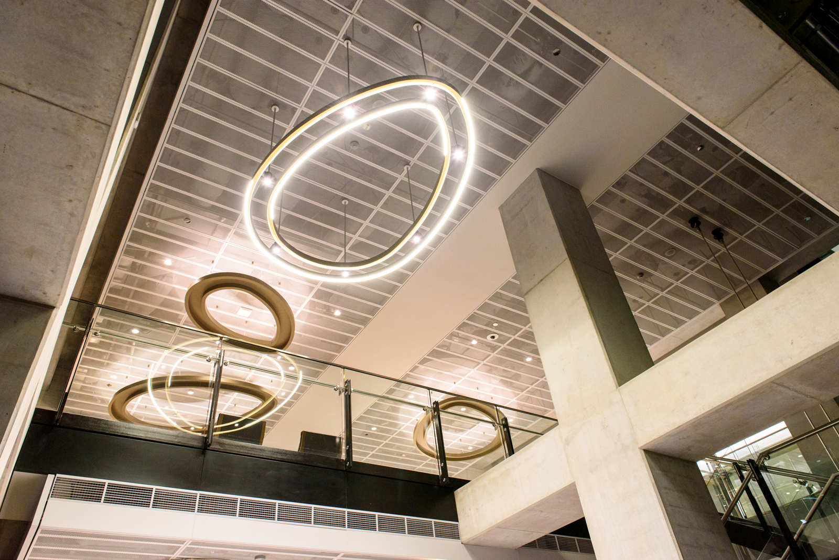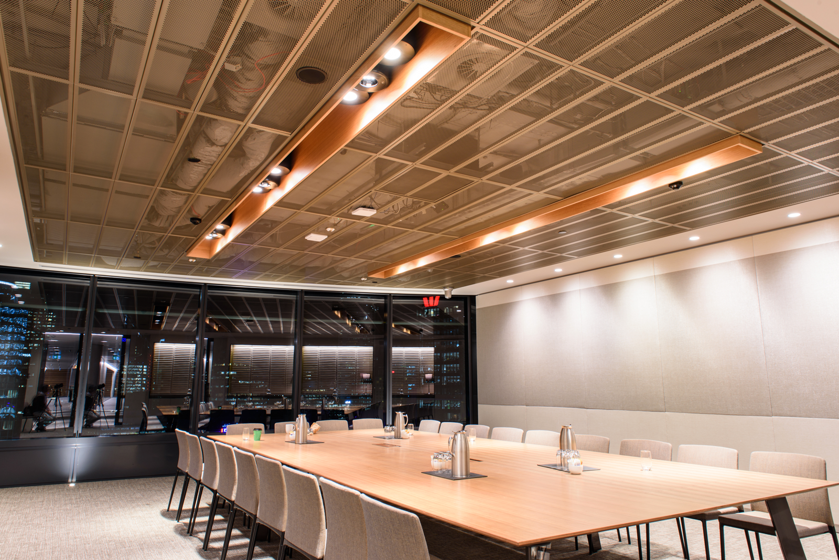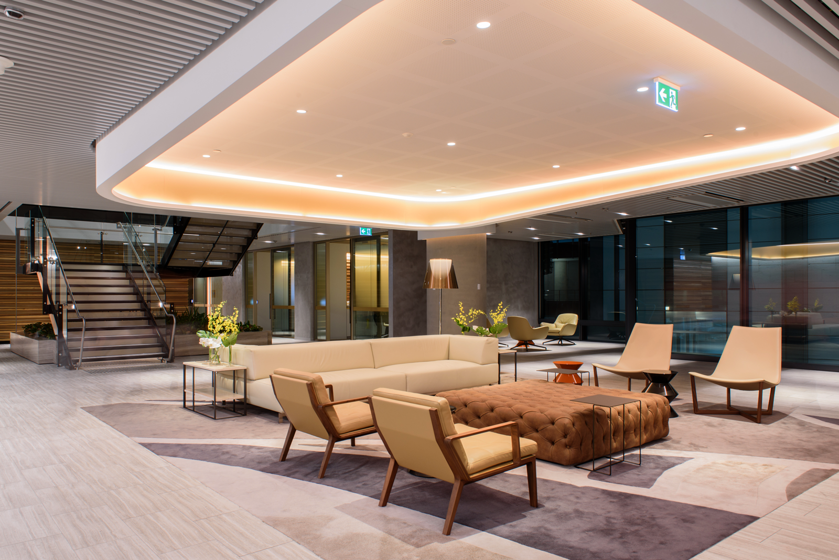
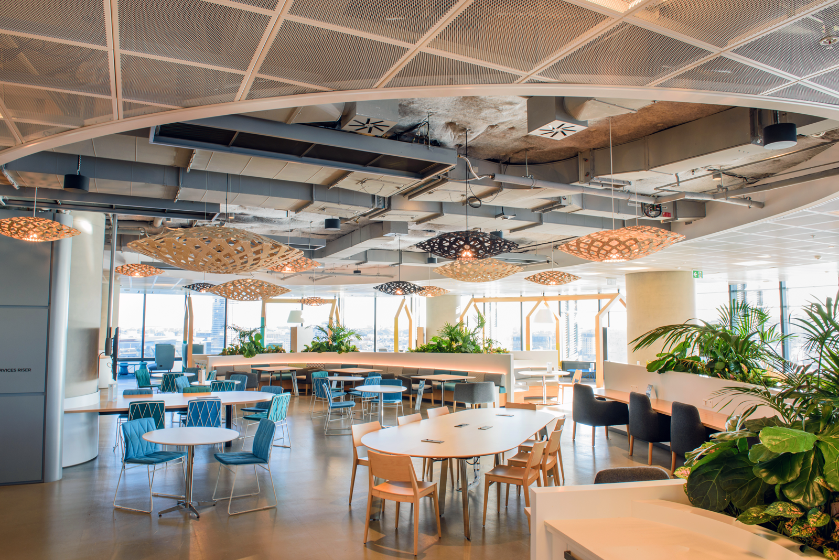
Westpac Headquarters Barangaroo






Medland Engineering were proud to be engineering consultant for Westpac Group as they undertook their transition to new agile headquarters at Barangaroo.
Our service provision to Westpac began in 2010, during the very early stages of the project. Medland Engineering were commissioned to provide advice on the future needs of Westpac and to formulate a Building Services Benchmark document, a framework for the building services components that any future building would be required in order to support a future Westpac tenancy of up to 80,000 sqm.
Armed with this Benchmark, Medland engineering worked with Geyer Design and the Westpac property team to undertake a thorough building review process, analyzing and rating each of the properties that would potentially meet the Westpac space requirements. Medland Engineering then provided invaluable support to the Westpac Property team during the lease negotiation process for the chosen property at Barangaroo. Our advice during this period was instrumental in shaping the property so that it would fully comply with the Westpac requirements, providing them the infrastructure to meet the quality and levels of service required for their current, and most importantly, future needs.
The agreed arrangement for the implementation of the Westpac tenancy at Barangaroo was for a full D&C delivery by Lend Lease. Within this process, Westpac commissioned Medland Engineering as their Building Services representatives to take them forward and produce a detailed concept and functional brief for the project that could be provided to the D&C team to enable them to deliver the required outcome. We carried out these works through extensive collaboration with Geyer Design, the Westpac Property team, and Westpac IT and business unit leaders. The documentation that resulted was then provided to the Lend Lease team to enable them to complete the documentation for the building services integration and fit out packages.
Our intelligent functional design provides a comprehensive activity-based working solution across the 60,000 sqm tenancy. A unique indoor-outdoor zone encompassed a highly customized engineering solution to manage temperature. Another unique feature is several large auditoria, enabled as “multi-branded” environments with the use of smart media walls and signage systems. Medland Engineering designed a highly integrated package of facilities, including integration with the base building landlord services, meeting booking rooms, lockers, and population control management systems. We designed an innovative, space-efficient solution for the communications rooms whereby one room services every two floors, thus improving energy efficiency, consolidating the heat load and reducing the amount of NLA dedicated to communications.
Throughout the documentation process and construction phases Medland Engineering continued to fiercely represent Westpac in a checking and review role, ensuring that the design intent and final outcome met Westpac’s expectations and vision.





