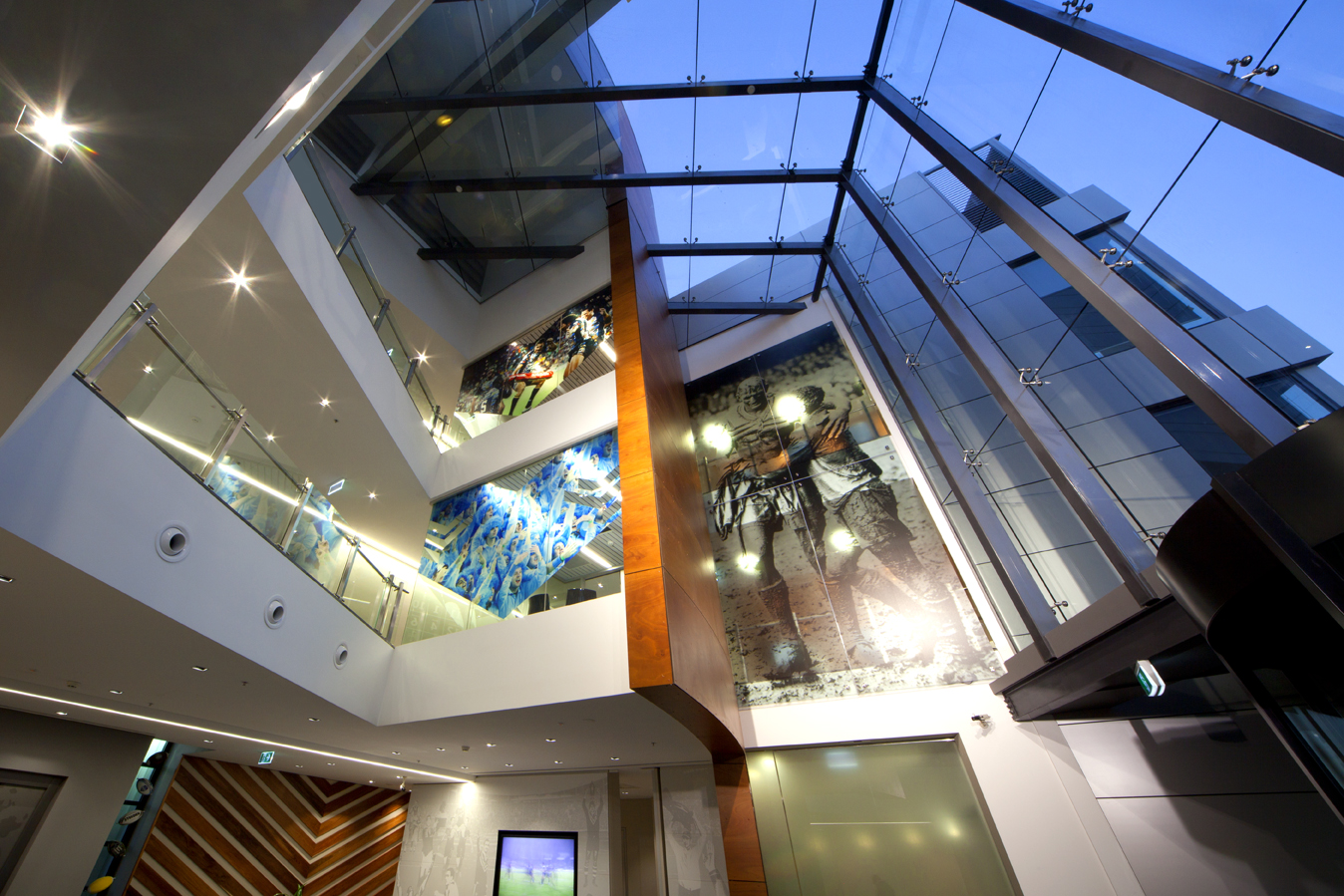

Rugby League Central






Design and construction has been completed on the new NRL ‘state of the art’ facility which provides operational and educational functions that will take Rugby League into the next 100 years. Medland Metropolis provided a multidisciplinary building services package for the base building design and construction.
Located in Centennial Park in close proximity to Aussie Stadium, this three level building is so designed to accommodate additional levels in the future. Operationally capable of operating 24 x 7, the building features an impressive internal atrium, a multi-purpose learning centre , historical display area, meeting and function rooms, 2 full levels of office accommodation, including amenities, meeting rooms and breakout areas and basement car parking and two internal lifts. The roof top is trafficable and is fully serviced to enable internal functions. The basement offers 20 car parks, storage and bicycle racks plus shower and change room amenities.
Medland Metropolis designed a heat exchange system and VRV air conditioning throughout the building. Lighting was designed to achieve maximum efficiency.
The Medland Metropolis team provided a full suite of design options to achieve 5 Star Green Star and 5 Star NABERS to meet the client’s initial intent for the building. However, as the realities of the budget became evident, the team shifted its focus to value engineering. The outcome is an excellent landmark on the site and a proud new home for the League.



