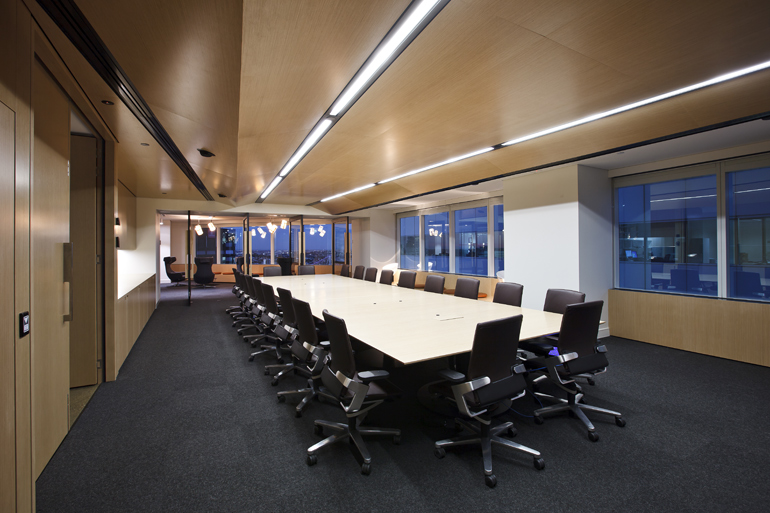

McInnes Wilson







Medland Metropolis has completed design and documentation for a 3 level high-end fitout for McInnes Wilson Lawyers in Brisbane’s Central Plaza One tower. The Engineering team worked collaboratively with Hassell’s interior design team throughout the project to ensure a unique design solution was created.
Our engineering design provided a high quality environment with rich and seamless services, reflecting the professionalism and integrity of McInnes Wilson. The offices include open plan and private office spaces, a large staff breakout facility, Board/Meeting Rooms with facilities recording and publishing training presentations online. A special feature was an internal staircase interconnecting the tenancy levels. The total floor area is approximately 4,000sqm.
Medland Metropolis also assisted in the selection and documentation of the feature lighting in localised areas to accentuate the architect’s theme and concepts. Dynalite dimming systems were designed to allow for ambient and themed lighting profiles in the conference and board rooms.
The overall outcome produced a standout design that exceeds the client’s expectation.










