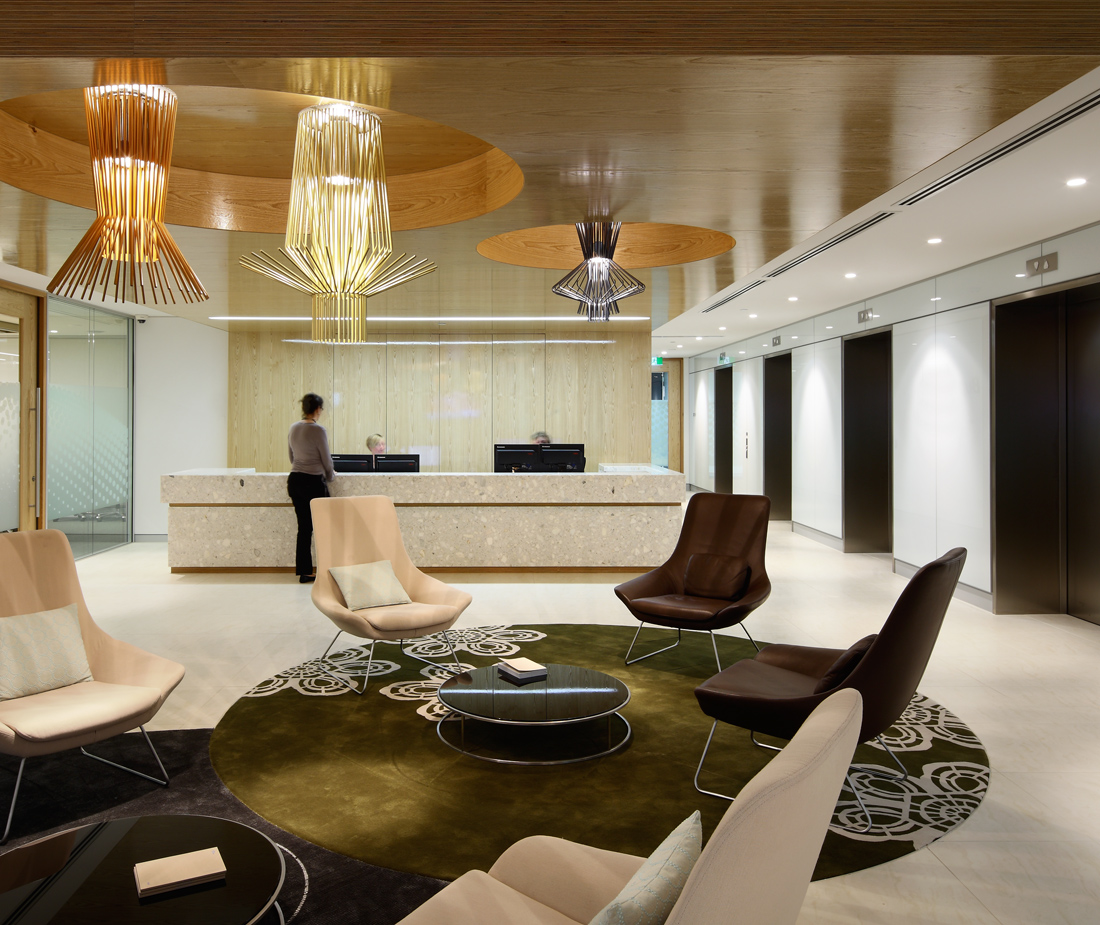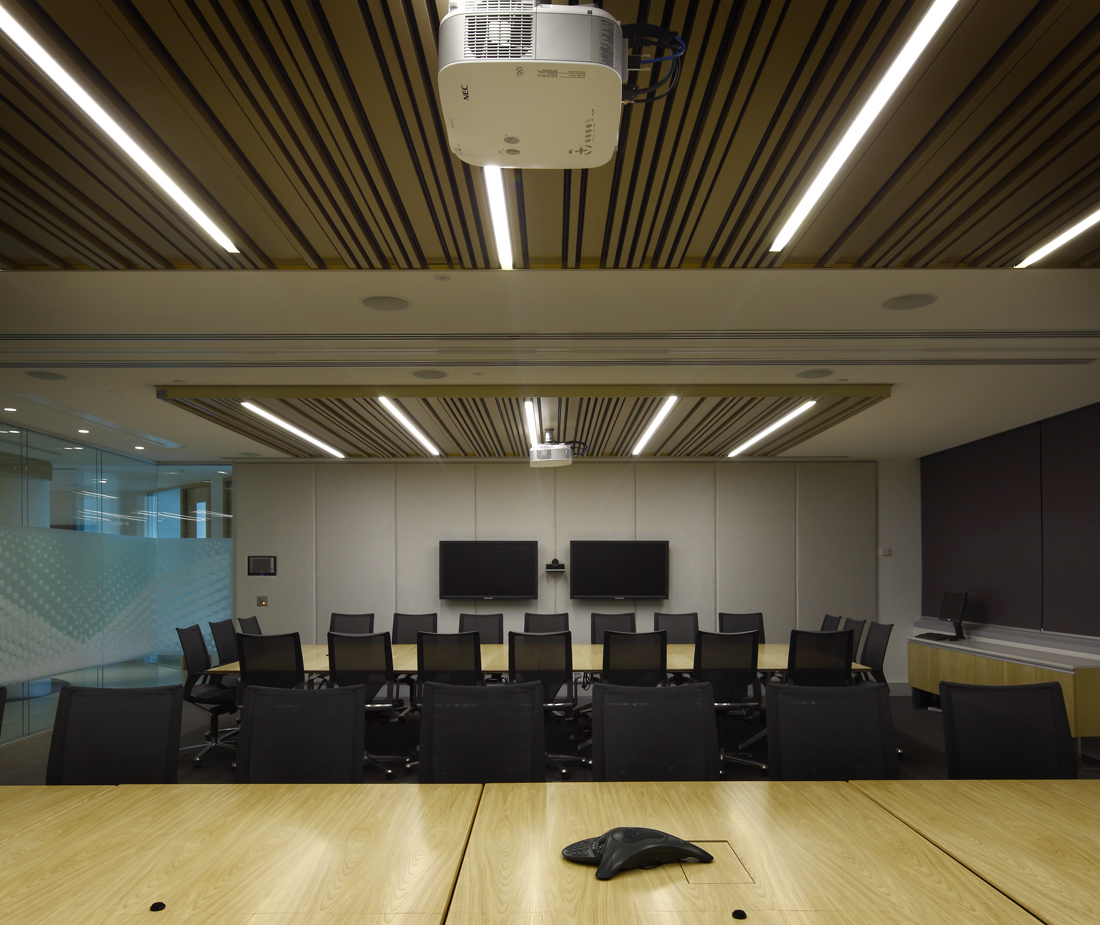

MBF HEAD OFFICE & CALL CENTRE FITOUT






The design intent for MBF’s new Head Office was for a clean, open plan space.
Within this space were workstations, offices, meeting rooms, 3 training rooms, a plush main entry reception area, a modern staff kitchen on each floor, together with a main staff breakout area on one floor with a fun, vibrant aesthetic.
The main data centre featured N+1 Communications Room Air-conditioning (CRAC) system and an environmental monitoring system.
Within the boardrooms, Medland Metropolis provided a sustainable and energy efficient dimmable LED lighting solution which complemented the feature timber batten ceiling.
The lighting throughout the office is controlled via a fully automated control system with occupancy sensors providing on / off signals to both tenancy lighting and supplementary air conditioning systems.







