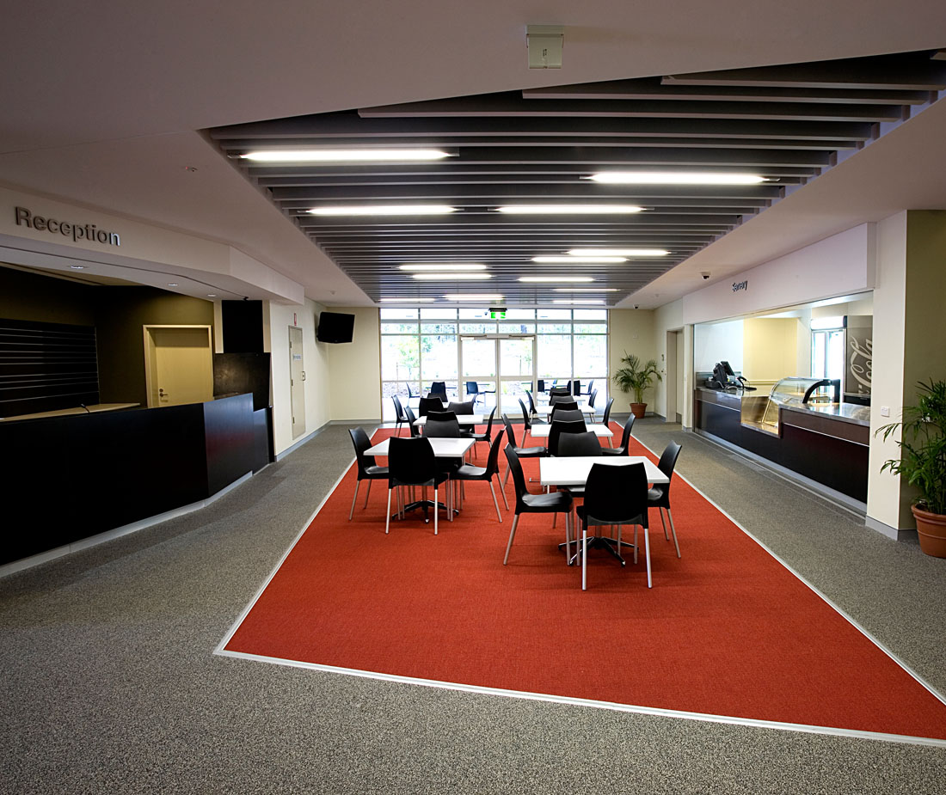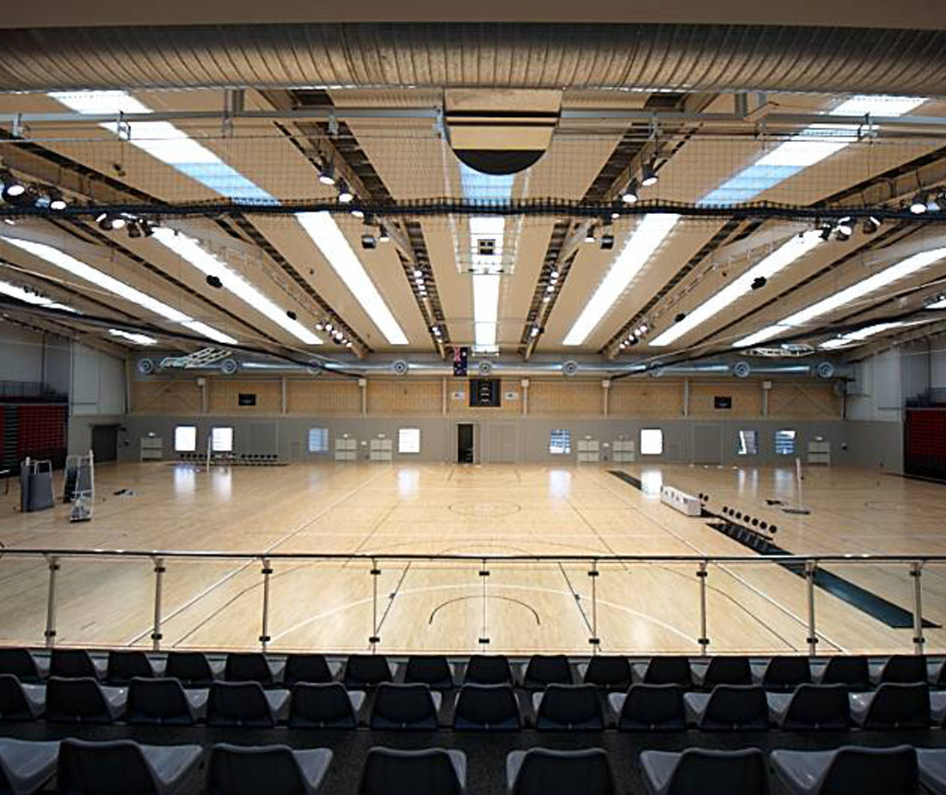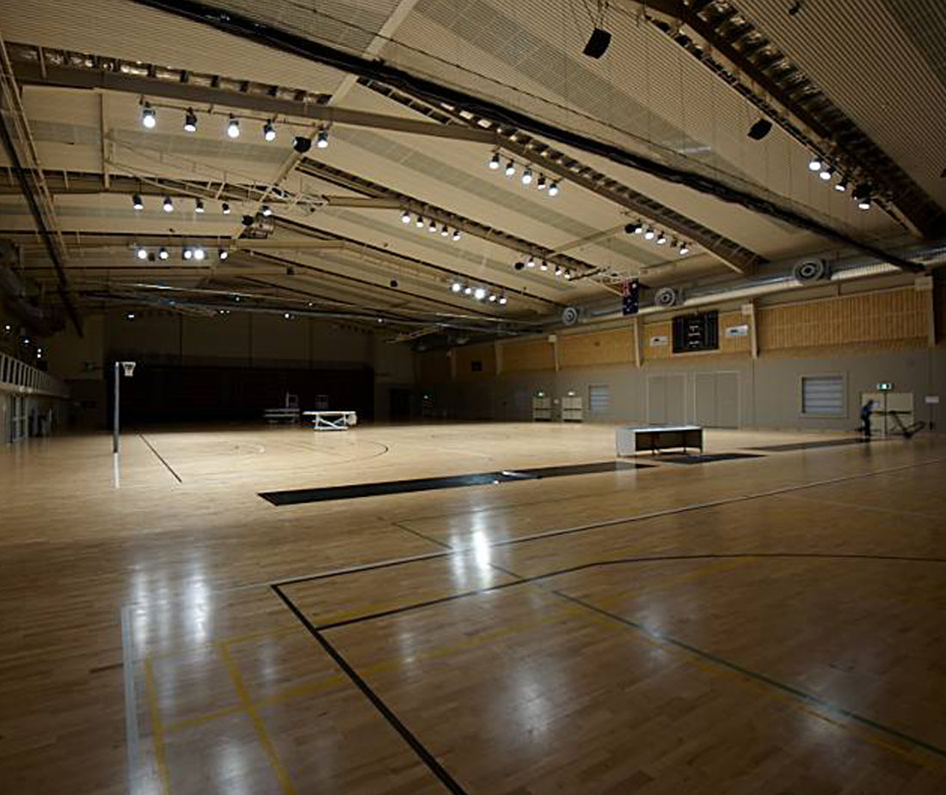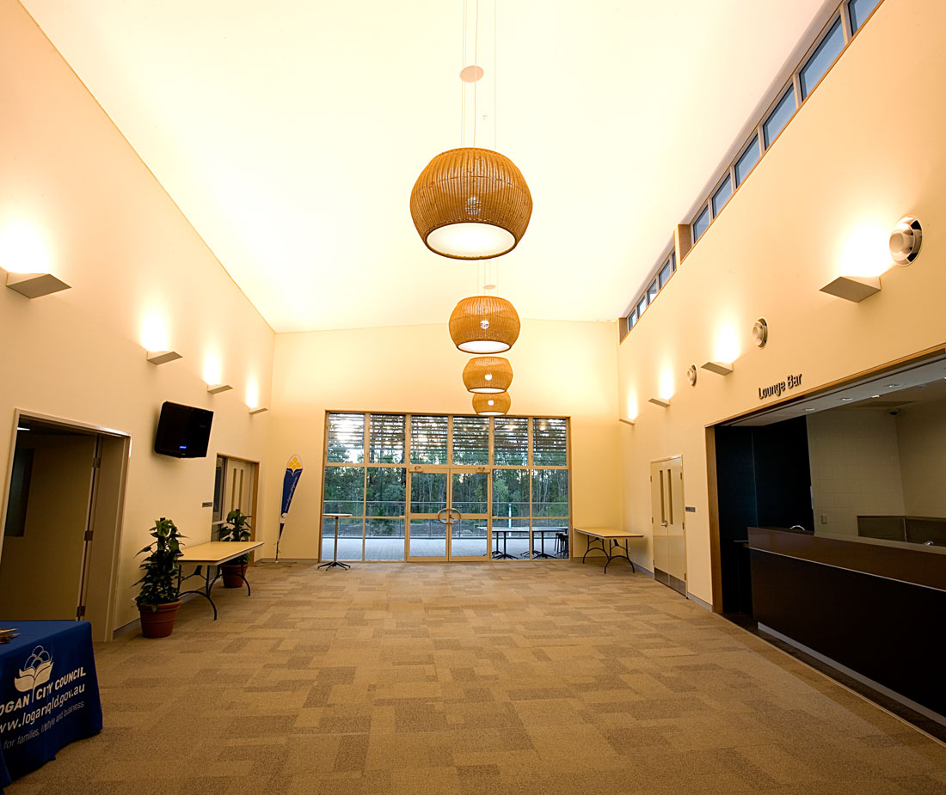
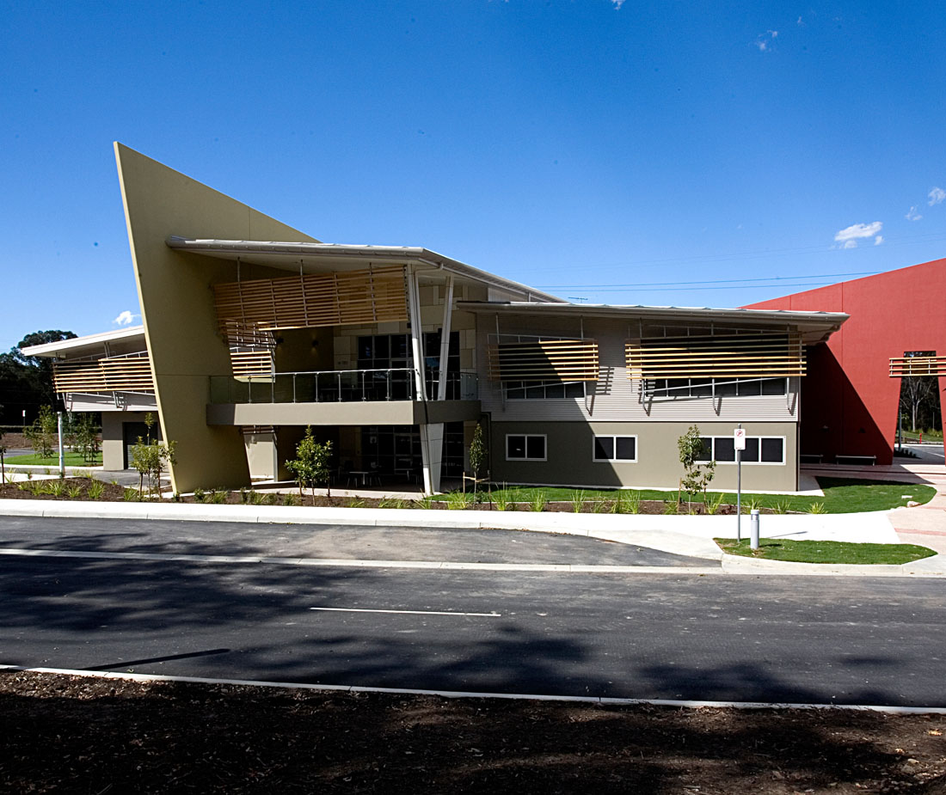
LOGAN INDOOR SPORT AND RECREATION CENTRE






This new facility incorporates three full sized basketball courts which also double for netball and soccer, together with fully retractable seating and fixed gallery seating.
Due to the intention to hold international events at the Centre, the lighting was designed to meet international broadcast standards.
Smoke extract design created a challenge for the team, having to service the large stadia space as well as hospitality and administration areas.
The court area required a specialist reinforced audio visual sound system for events, with a standard PA system also serving the stadia and other areas of the Centre.
Also incorporated into the fully air conditioned Sport and Recreation Centre was a gymnasium, a commercial grade kitchen capable of catering for functions, a child care centre for the gym, meeting rooms which can open into a function space with bar and associated amenities and dressing rooms.
Our environmental and mechanical teams worked together to create an energy model to predict energy consumption of the building to meet BCA Section J alternative solution criteria. This was achieved through the design of a heat recovery air conditioning system.





