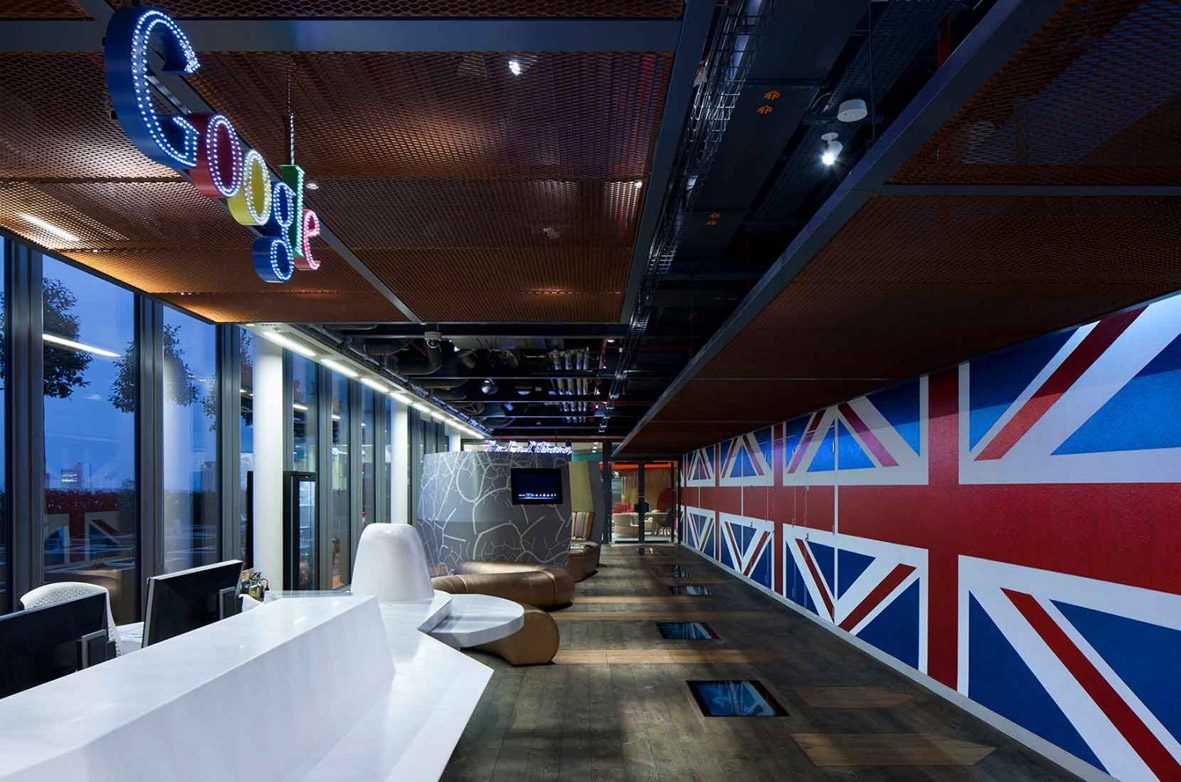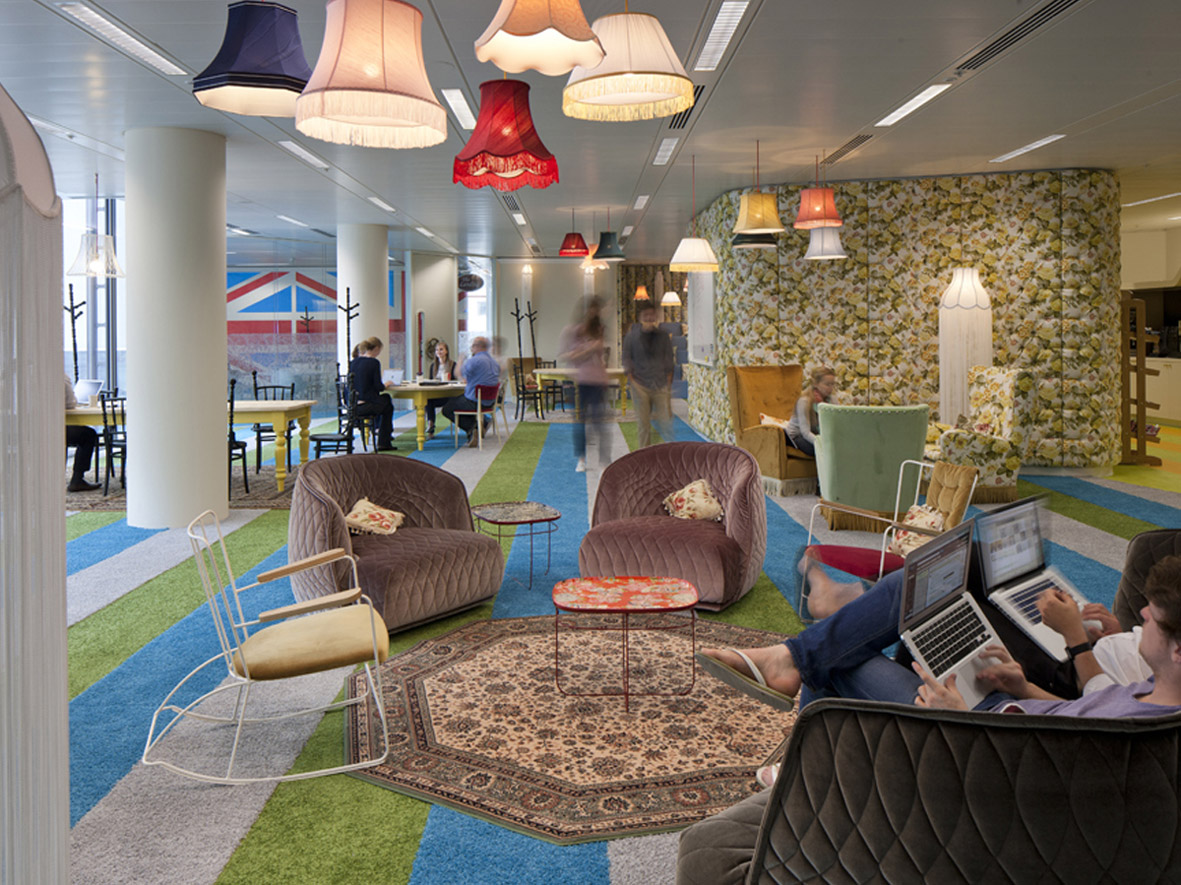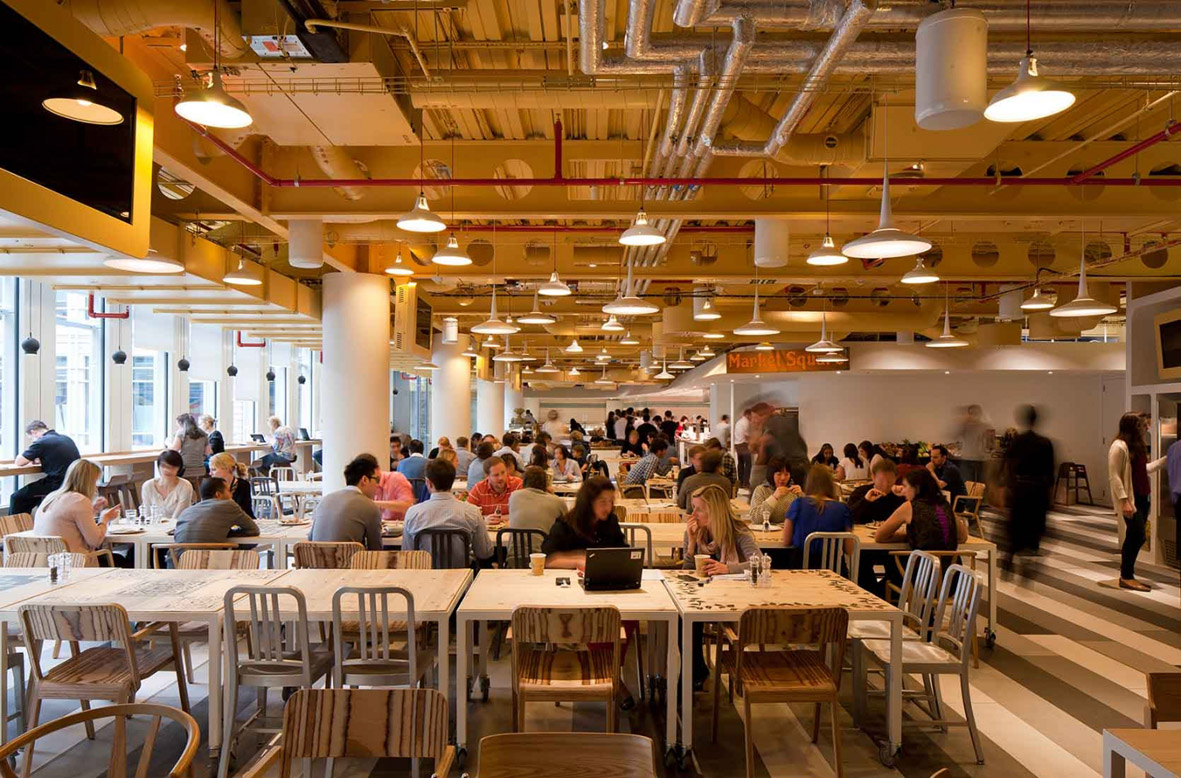

Google Central St Giles, London
Architect Penson Group
Project Manager CBRE
Area 165,000 SQFT
Award LEED - Gold Rating
Electrical

Engineering advisory

Engineering design & documentation

Environmental

Fire protection

Hydraulic/public health

Mechanical

Specialist lighting

This project required systematic planning and coordination to ensure the fitout could be delivered whilst the building was still occupied. The initial phase involved the delivery of a temporary fitout to allow their staff to move in immediately prior to the completion of the remaining tenancy. This included the early delivery of a heavy duty communications room, it was therefore vital to ensure we designed a system that satisfied the cooling, IT and electrical requirements. As the building was initially designed as an office space it was crucial for our design team to be involved as early as possible to negotiate riser space and roof plant. This enabled the seamless installation of the new kitchen space. Due to the request for increased occupancy of the space, we coordinated supplementary ventilation systems and undertook detailed coordination with the landlord modifying the base building in unconventional ways, such as integrating outdoor air intake grilles into the façade. Throughout all phases we worked with the design and installation teams to assist in programming and phasing the works to ensure minimum disruption to normal operations of Google. Each individual floor on levels; 9, 6, 5, 4 & 3 was individually designed and fitted out to a high standard to meet the precise ambitions of the architect and Google. Each of the six zoned, serviced areas per floor were individually serviced and our team worked closely with the landlord to obtain approvals for plant and equipment installations and routes of services outside the Googe demise, i.e. location of heat rejection plant for the CRAC units serving the IT room on all levels of the building. Through ensuring the lighting design employed low energy lighting sources, daylight monitoring for control of the perimeter lighting and maximising the use of occupancy control, the project design met the LEED Gold criteria. Similarly, we employed water saving devices on all outlets to optimise water usage and modified the heating / cool system to maximise control of environmental spaces and to minimise wastage of energy. Along with the architect, Google’s AV and IT specialists, we coordinated and integrated the IT systems, including the design of the new communications room, and integrated the AV systems throughout the building. Coordination and master planning were imperative throughout this process to ensure provisions for future phases were accounted for and downtimes were kept to a minimum.








