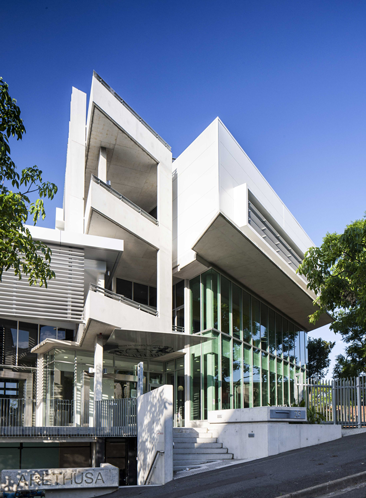

ARETHUSA COLLEGE, LEARNING FACILITY AND AUDITORIUM
Architect Ceccato Hall & Associates
Area 2,700 SQM
Client Arethusa College
Value $7million
Award Winner of the 2015 Australian Institute of Architects Award: Education Buildings (Brisbane Regional Awards)
Data, IT & communications

Electrical

Engineering advisory

Engineering design & documentation

Fire protection

Mechanical

Specialist lighting

Arethusa College undertook to develop a new four-storey learning facility incorporating a new auditorium, administrative spaces and separate amenities for staff and students at their Spring Hill campus. Medland Metropolis were engaged to provide the Mechanical and Electrical Services for this project.
In the auditorium, Medland Metropolis designed services, and the lighting in particular, for flexibility, in order to allow the space to be used for a variety of purposes including sports hall and auditorium. Medland Metropolis also provided air conditioning to the administrative offices and mechanical ventilation to the amenities.



