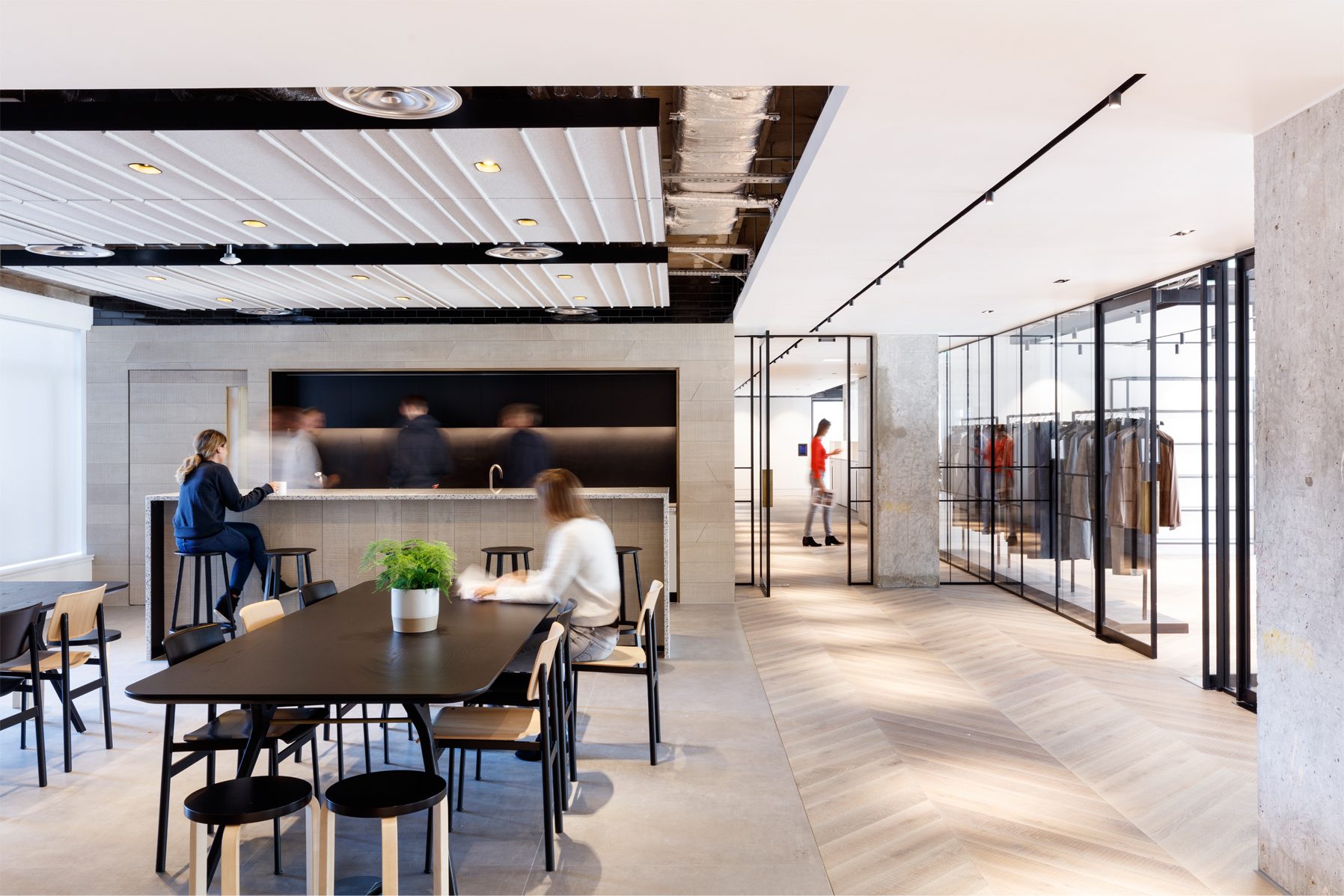

Alfred Dunhill Global HQ







The new global headquarters for iconic British brand, Alfred Dunhill, located in Mayfair, London brings together the entire business in a single location combining office space, an integrated dual-floor showroom and design studio, photography studio, and dynamic events and client entertainment spaces. Medland Metropolis were thrilled to join the team, working closely with the Client and MoreySmith to deliver a tailored building services package. Our team rose to the challenge, meeting brand requirements, and offering solutions that compliment and integrate with the architecture.
Significant enhancements to the base-building include the addition of a central staircase to connect the floors and a lightwell increasing access to natural light.
Key design innovations include:
- Fresh air allowances have been applied with the required diversity and distribution adjustments to provide the required amount of fresh air to cellularised and open spaces and while being able to accommodate large but brief gatherings in certain areas.
- Co2 Sensors were applied to the showroom spaces to accommodate higher occupancy levels during events, by diverting air from lower occupied areas and reducing energy consumption to condition unnecessary fresh air.
- Exposed services have been installed to provide the feeling of an enhanced ceiling height.
- High quality LED lighting is used throughout the fitout to ensure energy efficiency. Identical colour temperatures were selected for lighting in designated areas to provide a lighting consistency which complimented the architectural design and to give a sense of wellbeing.
- Lighting control incorporates daylight harvesting to luminaires based on the perimeter of the demise to reduce energy use while still maintaining optimum lighting levels. There is a corridor hold functionality to the lighting control system which gives occupants a greater feeling of comfort when working after hours. Presence within a space not only illuminates their immediate area, but the surround corridors and entry/exit points.
- Services have been designed to compliment and integrate with the architecture. Detailed coordination and site benchmarking has been undertaken to ensure this integration.








