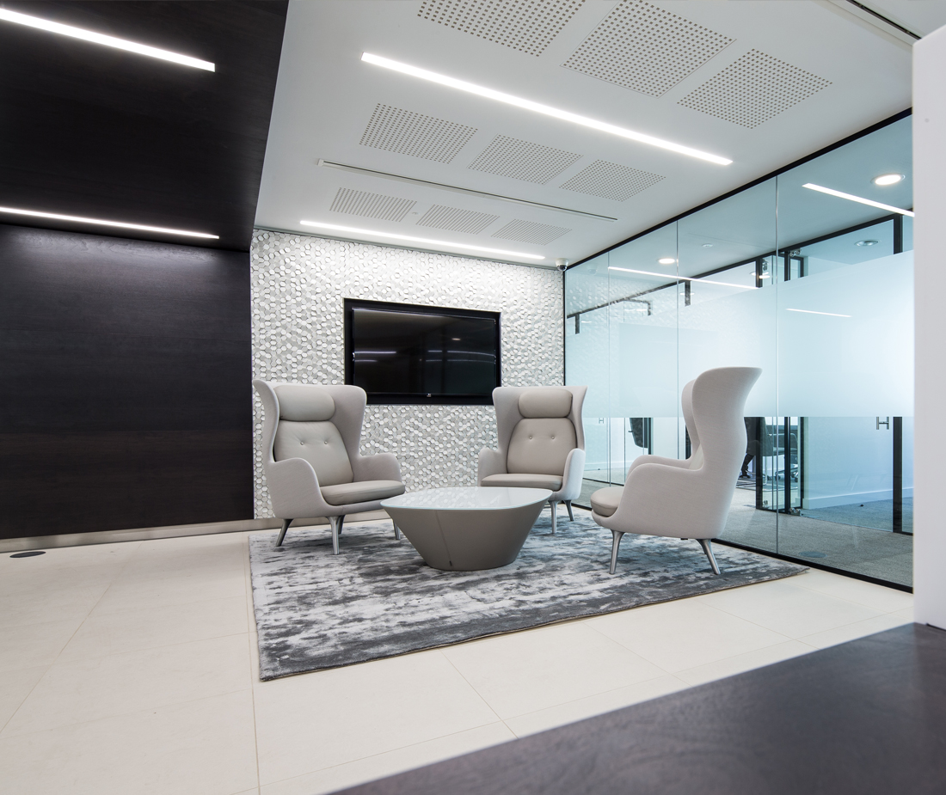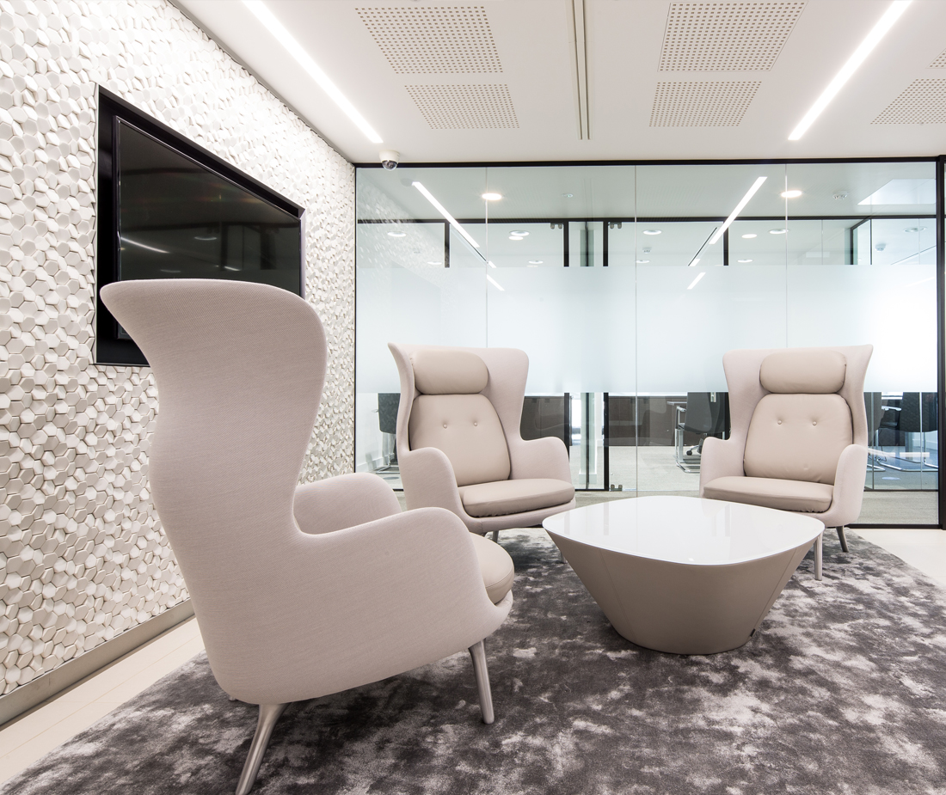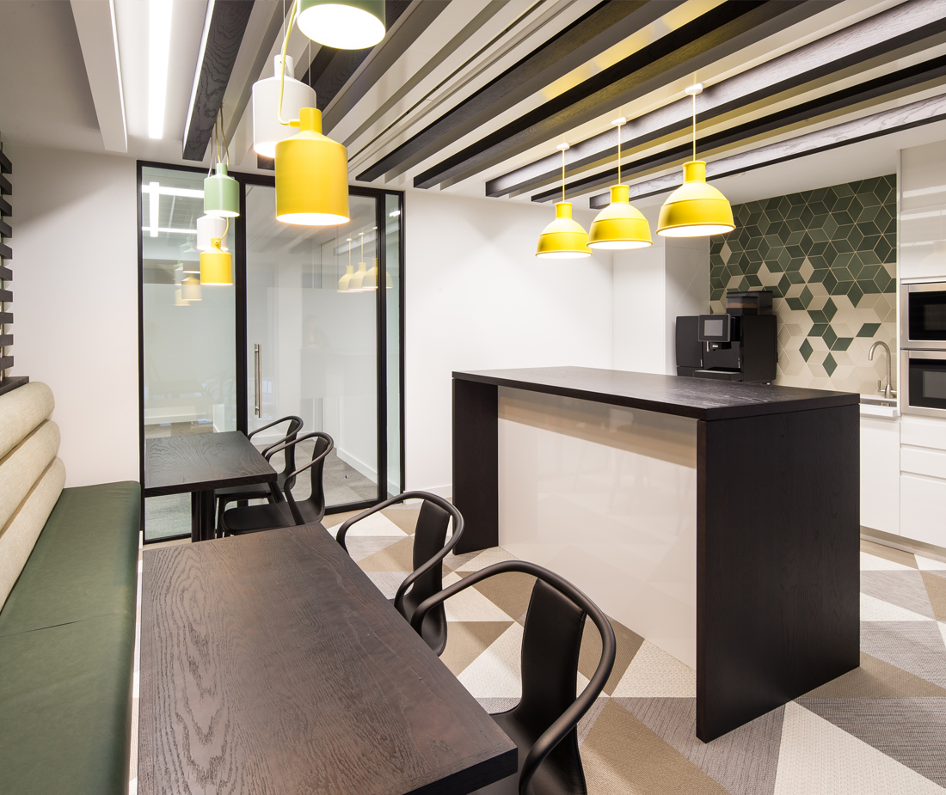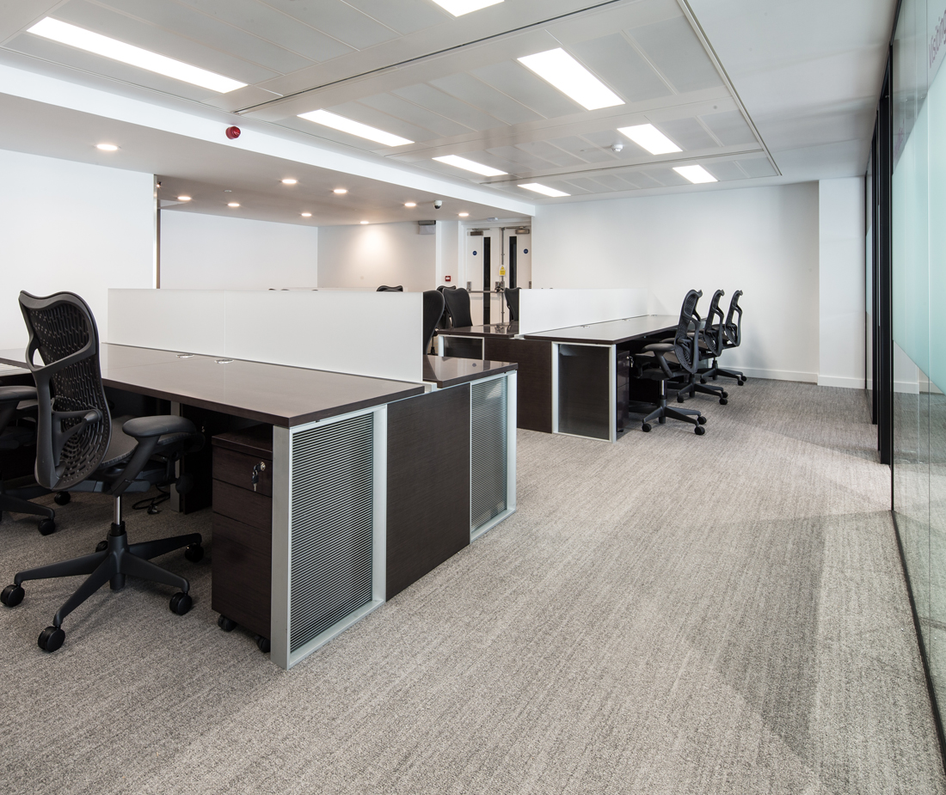
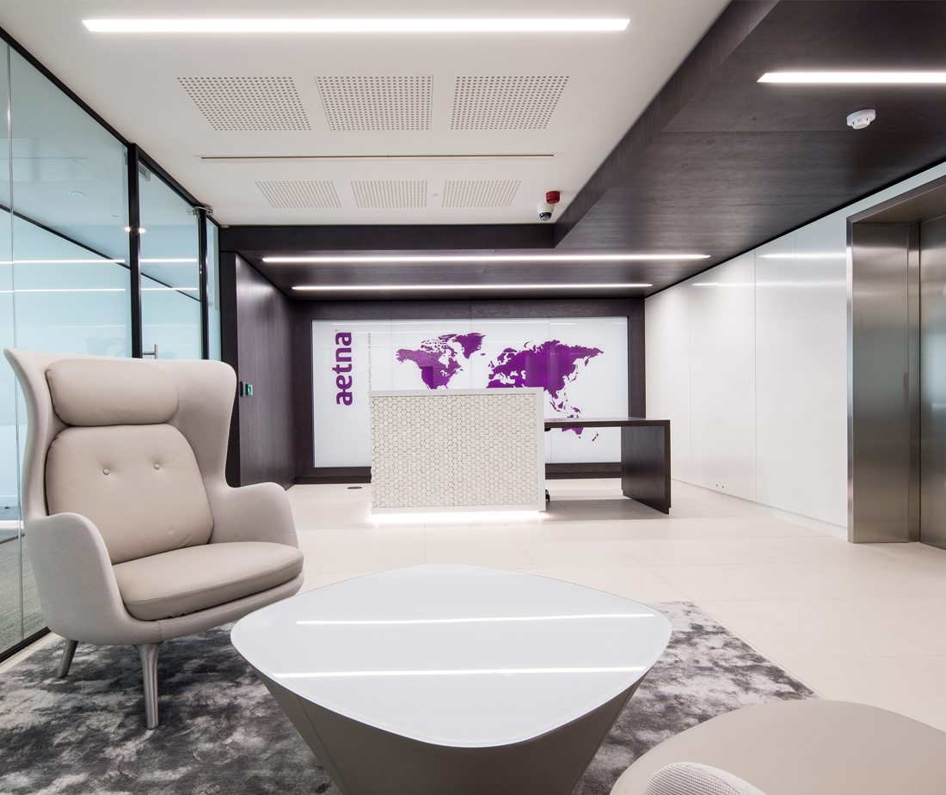
Aetna 50 Cannon Street London









International Health Care Company Aetna embarked on a refurbishment of a 4,000sqft site located in 50 Cannon Street London.
Meldand worked closely with Fabric Interior Design + Architecture to bring to life the core values of Aetna- Simplicity, Focus and Connection through the design which consisted of several cellurised offices, large and small meeting rooms, breakout space, open plan workstations, communications room with an I.T. build space, and a reception area.
As the project was procured as a design and build project, Medland’s were responsible for ensuring the design vision, developed in the client briefing stage, was both protected and maintained through to completion. Our duties on the project included a pre-acquisition survey, detailing the existing services and commentary on their condition, a scope of work document for the MEP contractor to carry out a validation survey, and creation of performance specification documents that gave an overview of the MEP works required on the project.





