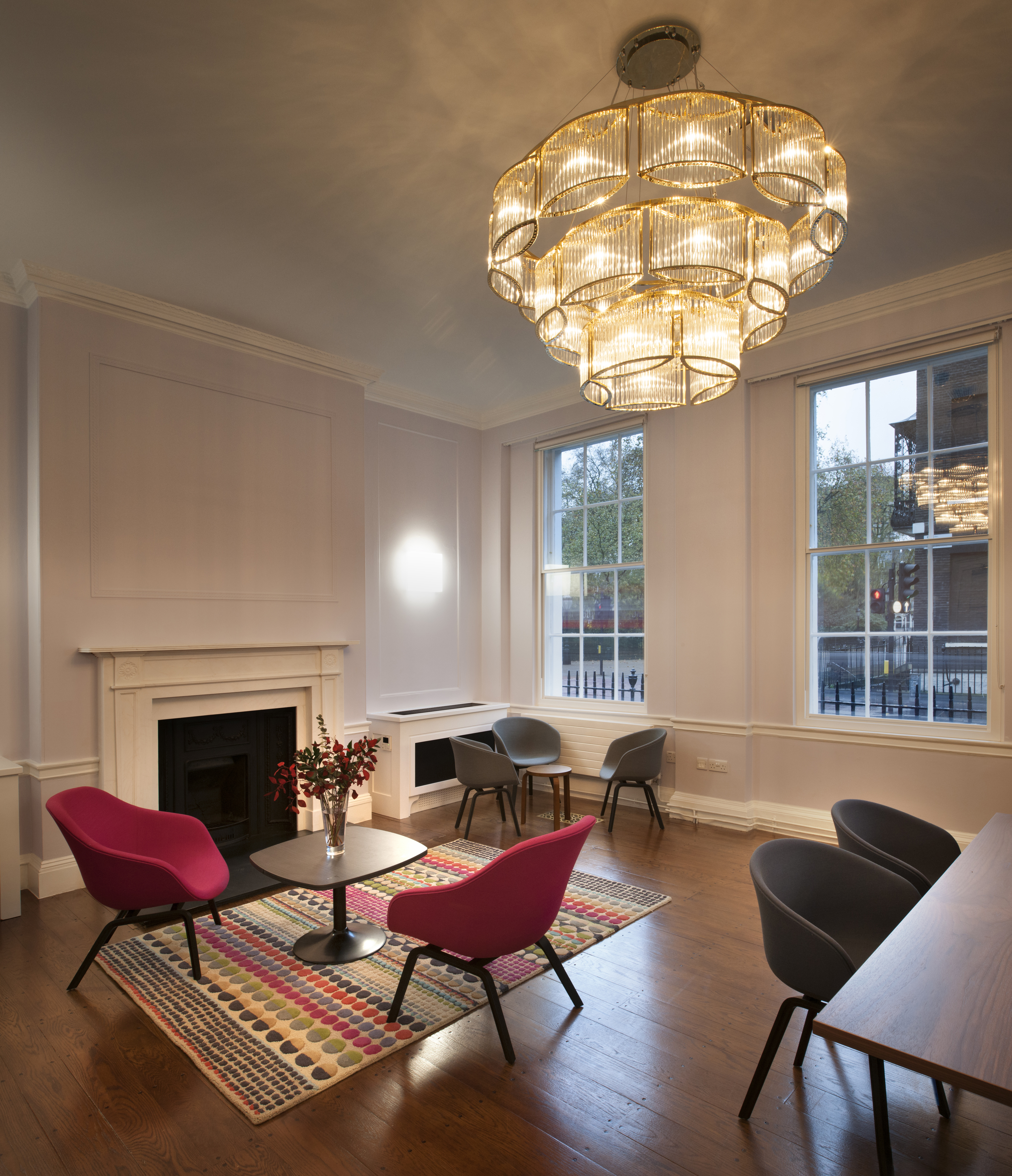

11 BEDFORD SQUARE london







11 Bedford Square is a grade 1 listed, five storey Georgian building located in Central London. The scope of works comprised of refurbishment of all five storeys within the building, including the introduction of a modernised kitchen in the basement, introduction of a club room for the Bedford Society, refurbishment of entrance lobby, lecture theatres and offices. Medland Metropolis were engaged to provide the full design of the mechanical and electrical systems.
The project required close coordination with the Architect to not only conserve the existing fabric and character of the building, but to upgrade the building to a modern standard to secure it’s long term use. An example of this was the clever use of the historic coal stores, located in the basement of the building, for modern plant/equipment. Medland Metropolis also had early engagement with English Heritage in relation to the proposed design which mitigated delays to the construction programme.
The final result is a modern facility that stays true to the buildings original character. The project has successfully raised the site’s profile which ultimately created a flagship presence for RHUL within London.








