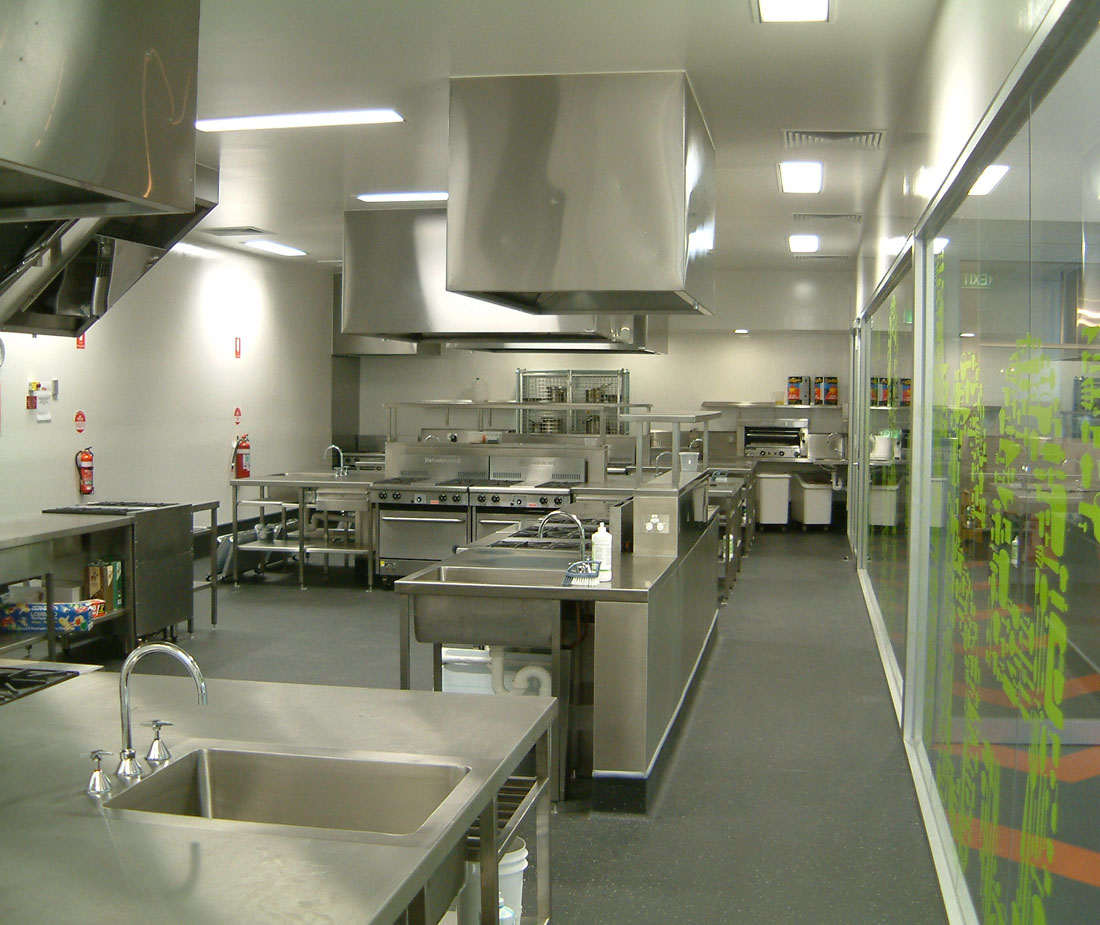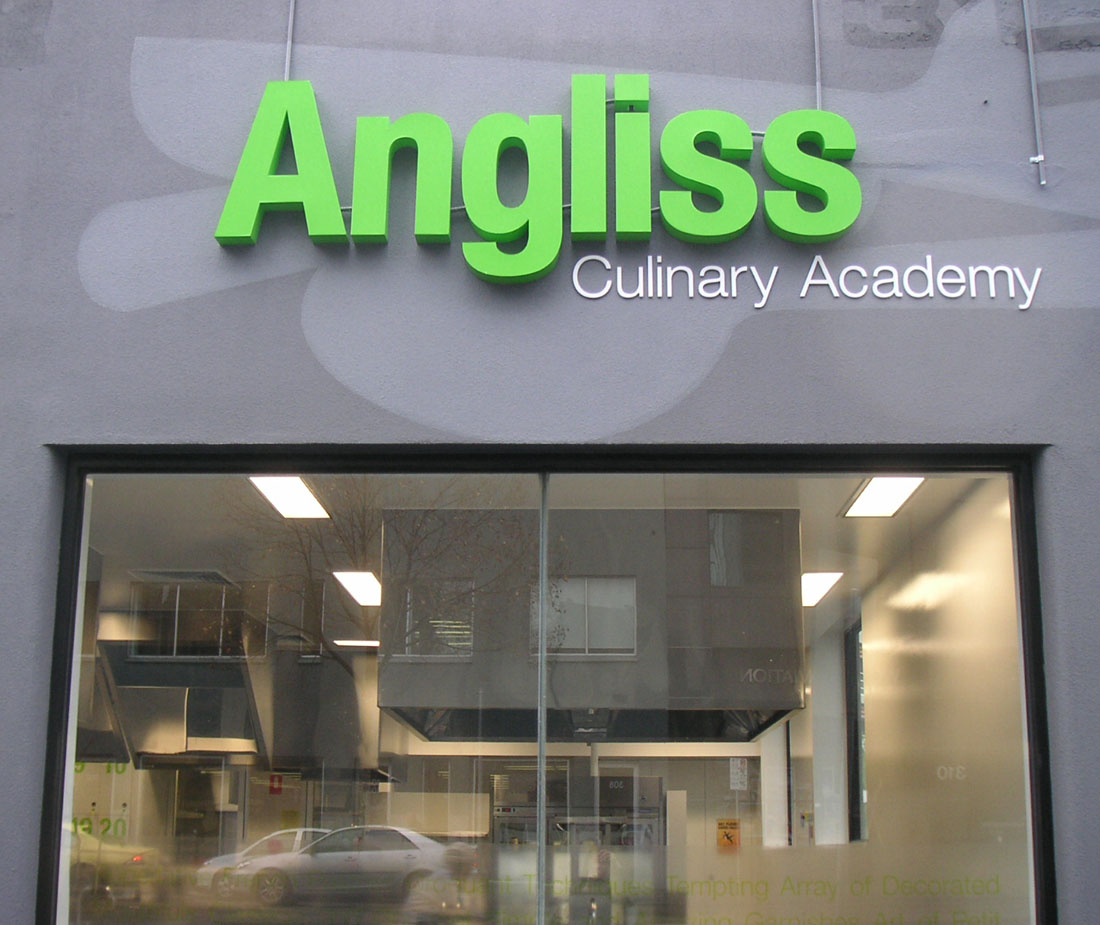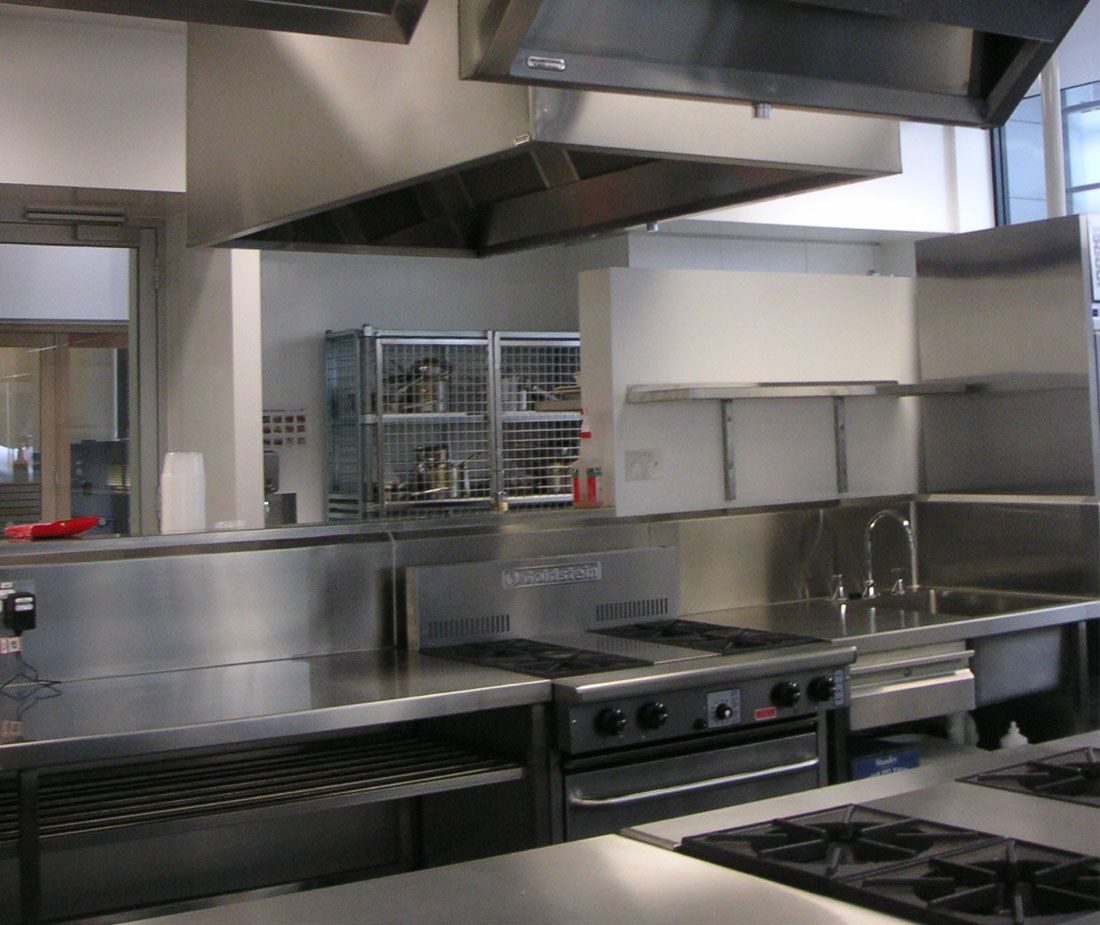

WILLIAM ANGLISS CULINARY ACADEMY
Architect 1:1 ARCHITECTS
Area 460 sqm
Electrical

Engineering advisory

Engineering design & documentation

Fire protection

Hydraulic/public health

Mechanical

This project required the transformation of an existing warehouse structure into a modern teaching environment for training of up to 600 Chefs, Cooks and Patissiers per year.
Mechanically, the state of the art Teaching Kitchens required considerable amounts of exhaust, make up air and base building ductwork upgrading.
A great deal of coordination across disciplines and on site was required to successfully implement the complex and concentrated services design.
A modern and highly functional education facility incorporating two training unit kitchens, a demonstration kitchen and a specially equipped area for the provision of coffee/bar training, was the result.








