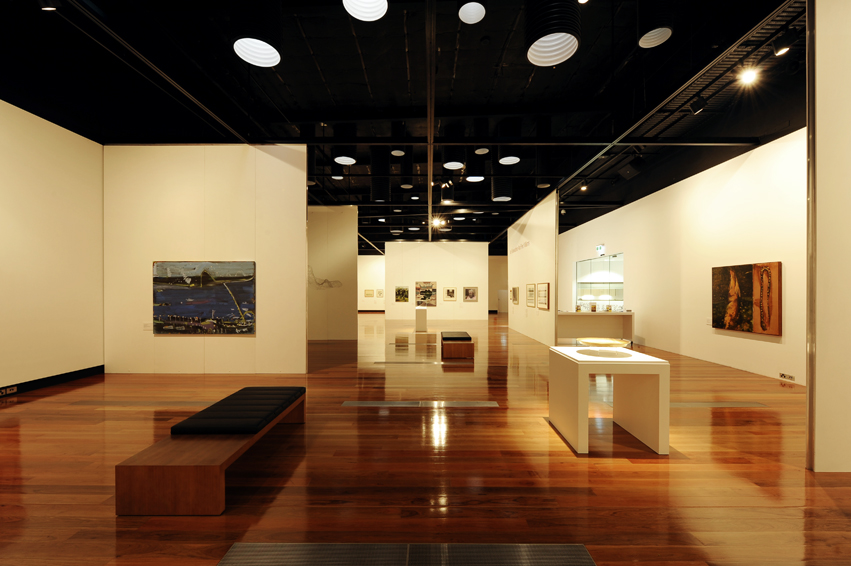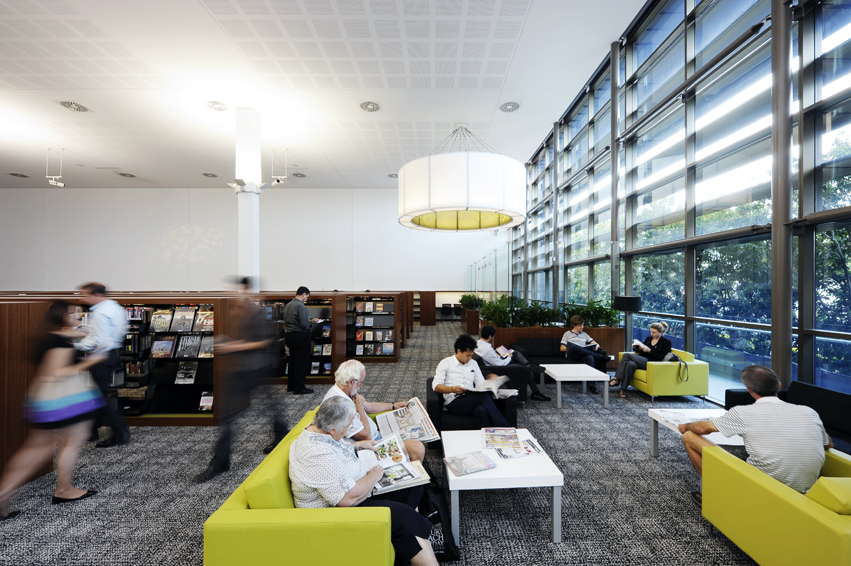

Caboolture Town Square






This project incorporates a 3,000sqm Library, 1,000sqm of Learning Space and 1,000sqm of Gallery Space.
A number of initiatives were incorporated into the space including floor displacement air conditioning in the gallery which allows the space to feature high ceilings; free cooling through heat recovery; together with cooling tower makeup water via tank storage (harvesting the roof rainwater).
Indirect lighting was utilised over the main Library collection area to assist in dealing with the challenges of two-storey high ceilings.
Large drum pendants have been incorporated into the space as a form of task lighting, also creating ambience and space identification.
The lighting has been designed as low maintenance, hence no ladders or lifts are required.
The design intent was to create clear site lines to the Glasshouse Mountains through the large external glass windows.










