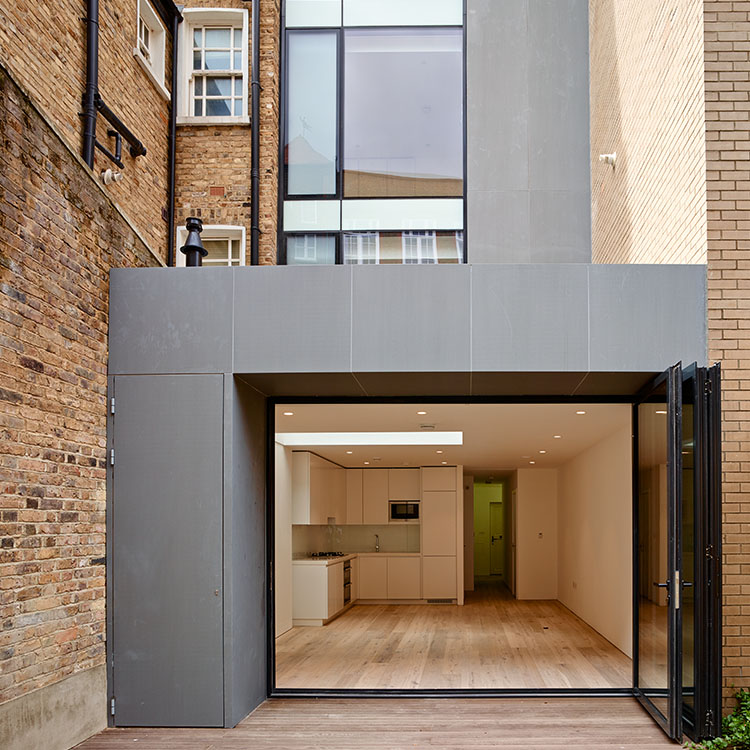

Birdport Place, London







76 – 80 Bridport Place includes three former Georgian terraces dating back to the mid 19th century. The project retains the facade of these three properties, behind which a new three to four storey residential development has been designed, providing eight new residential dwellings. The challenge for Medland Metropolis was to minimise the space intrusion of the services within the town houses whilst also providing energy efficient services solutions, as well as ensuring that the Georgian facades were maintained without additional penetration. Medland Metropolis ensured that our services design was sensitive to the minimalist architectural palette. Our coordination with the finishes, as well as minimising the need for access panels, ensured a clean modern finish. The end result is an exemplar residential development with CSH Level 4 sustainability features, including:
- Photovoltaic electricity generation
- Cat 5 cabling
- Subtle lighting with energy efficient fittings
- Low voltage ceiling downlighters to hall, bathroom / ensuites and kitchen areas
- Generous supply of power points with low profile, screw-less wall sockets
- Gas central heating and hot water systems
- Provision for feature lighting to living and dining
- Provision for future installation of ceiling mounted speakers
- Properties wired for BT / SKY+ / Freeview
Medland Metropolis provided mechanical, electrical (including specialist lighting) and public health engineering services. The focus was on setting benchmarks inefficiency and integrating sustainable features with the overall design.









