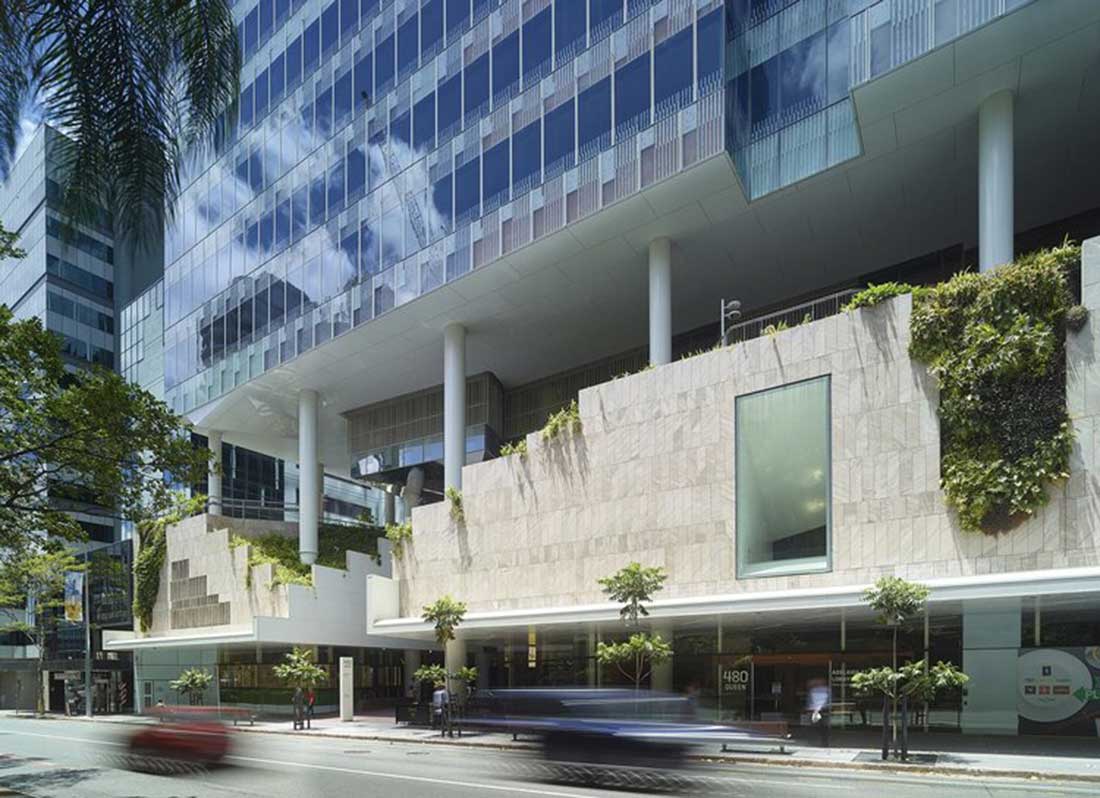

BHP Billiton – 480 Queen Street Brisbane








The new global headquarters for the Coal division of BHP Billiton covers five floors in the BVN designed, Dexus tower. Floor plates range from 1700m2 to an impressive 2800m2. Medland Engineering’s heroic interventions In the early due diligence and lease agreement stage resulted in a winning reduction in both capital and future maintenance spend for BHP Billiton. The changes to base building design meant additional infrastructure for BHP Billiton, with consequent modifications to the capacities of the base building generator, power and chiller and associated redundancy. As a consequence, the building now meets the BHP Billiton operational demands, whilst negating the need for supplementary back-up fitout plant.
In other excellent engineering solutions, under floor power and communications distribution gives BHP Billiton capacity for a renewed agility, which is so vital to the viability of this energy giant. The flexibility is supported by Tier 2 power redundancy requirements for the mains communications room. Active chilled beams ensure excellent cooling capacity across the five levels, with fire protection services incorporating early warning smoke detection and a gas suppression system for the main communications room.
Our lighting design, in coordination with BVN’s architectural design, features a wonderfully, diverse assortment of solutions which integrate with the elegant interiors.



