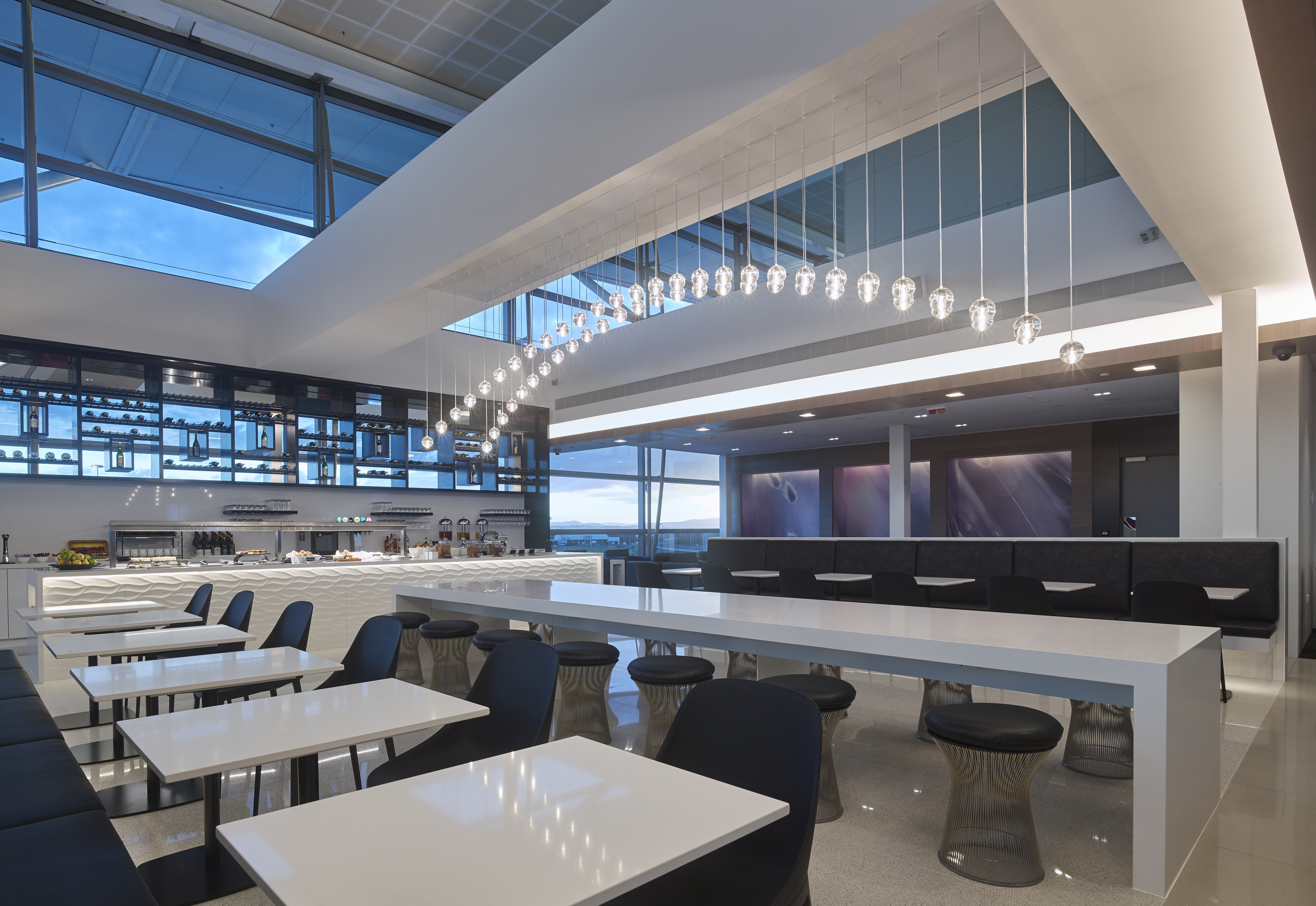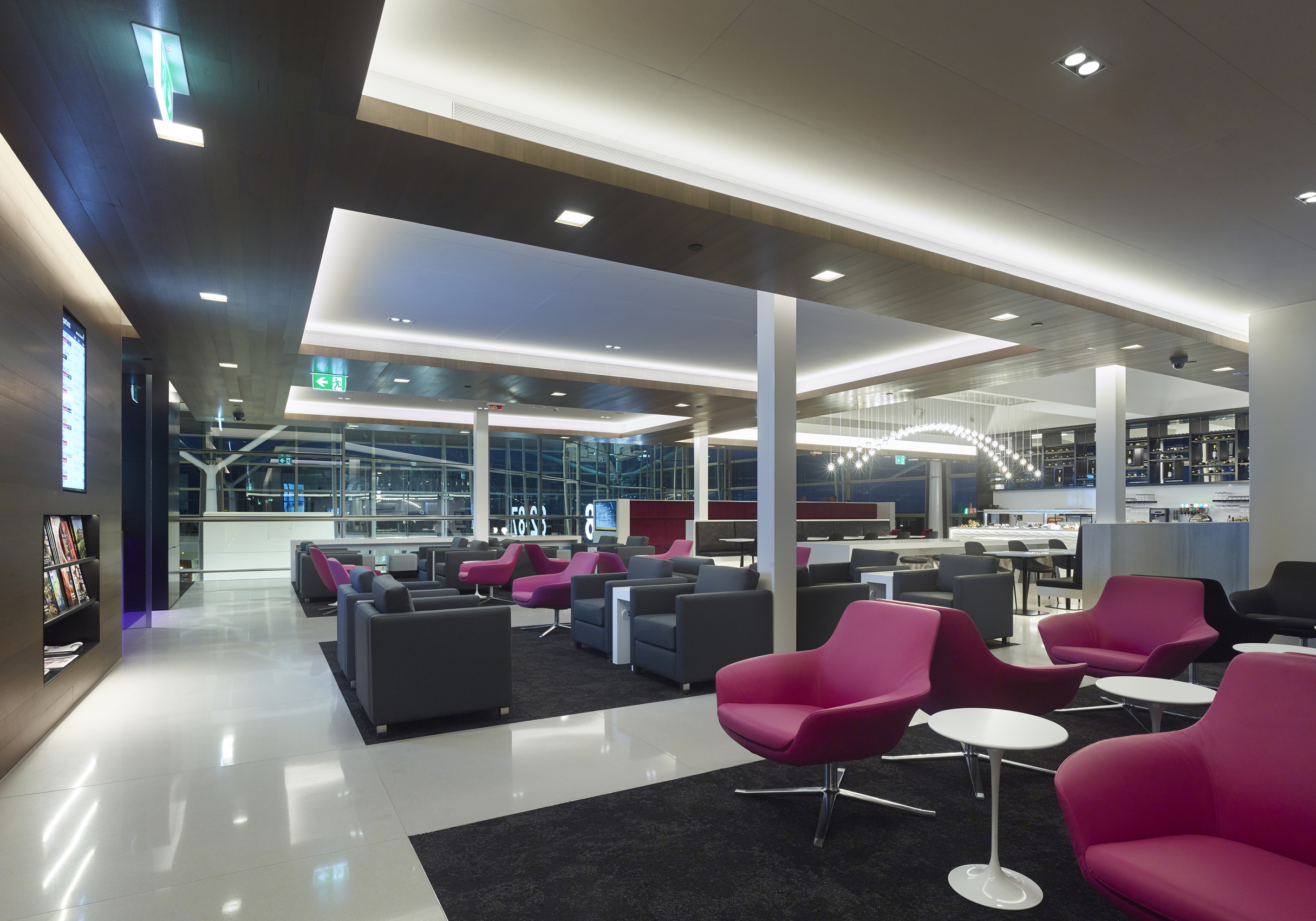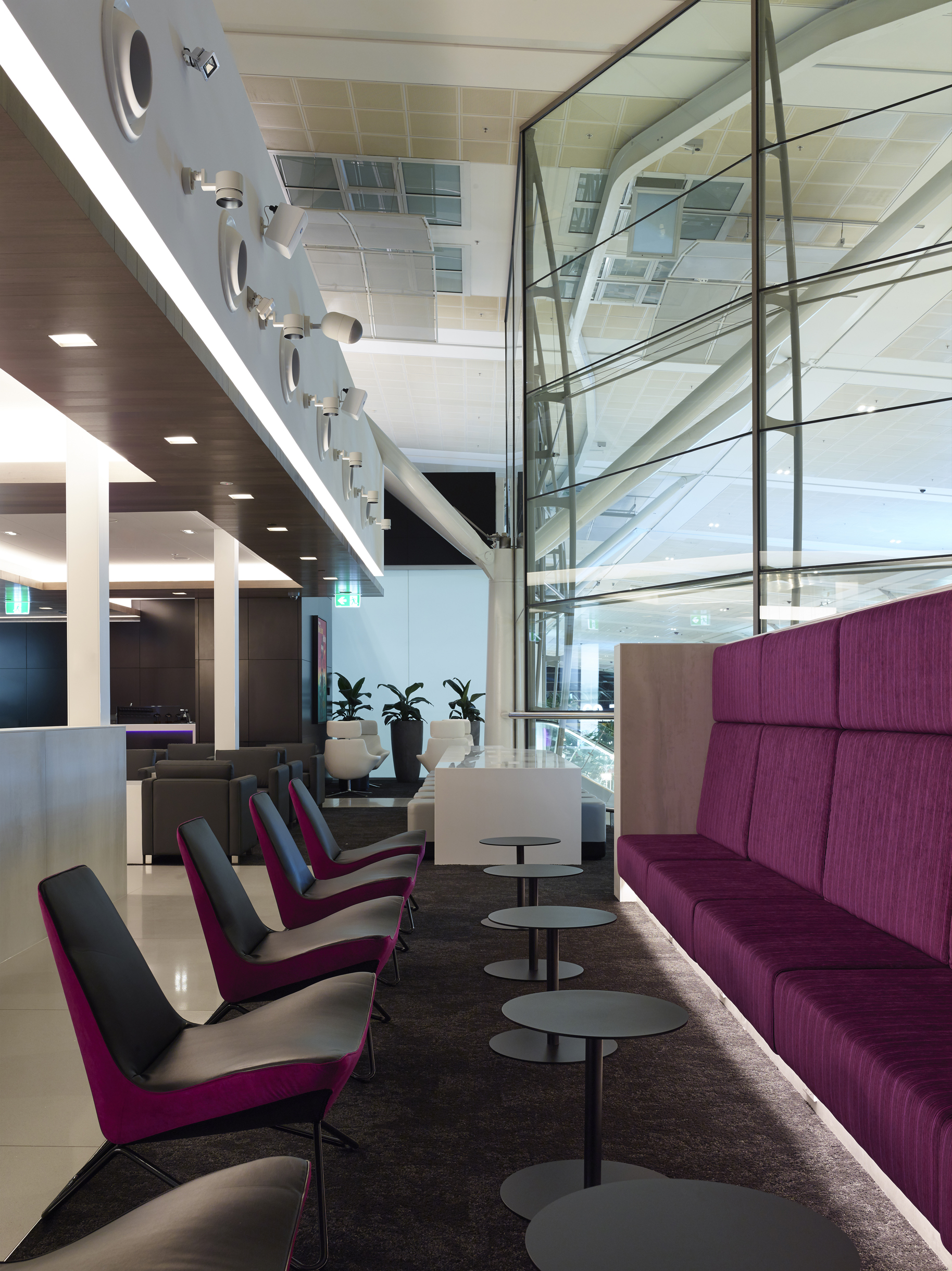

Air New Zealand Lounge – Brisbane International Airport







Medland Metropolis was engaged by Gensler to perform the Electrical, Mechanical, Lighting, Hydraulic and Fire Protection services for the Air New Zealand Lounge upgrade at the Brisbane International Airport. The all-new Brisbane International Lounge, is significantly larger than the previous facility, at almost double the capacity. The lounge, which is designed to mimic Sydney and Auckland upgrades that have been recently completed to maintain the consistency of the Air New Zealand branding. The main objective of the client was having a proficient design that utilises the space effectively. The Brisbane lounge (800 m2) was notably smaller than the Sydney lounge (1600 m2), nevertheless the client required all the features to still be included.
Our in-house Specialist Lighting Designer helped shape the lighting design with stunning results. One of the key features of the lighting design was the feature hanging lights specifically shaped to represent the iconic story bridge.
Restrictive base building allowances, stringent landlord requirements, complex architectural detailing, tight timeframe and complexity of working in a live environment presented the engineering team challenges during the design. This diminished with innovative alternative solutions as well as high level of professionalism and open communication with all key project stakeholders.
The end result speaks for itself, with a modern functional lounge space to provide Air New Zealand passengers with an added premium experience.








