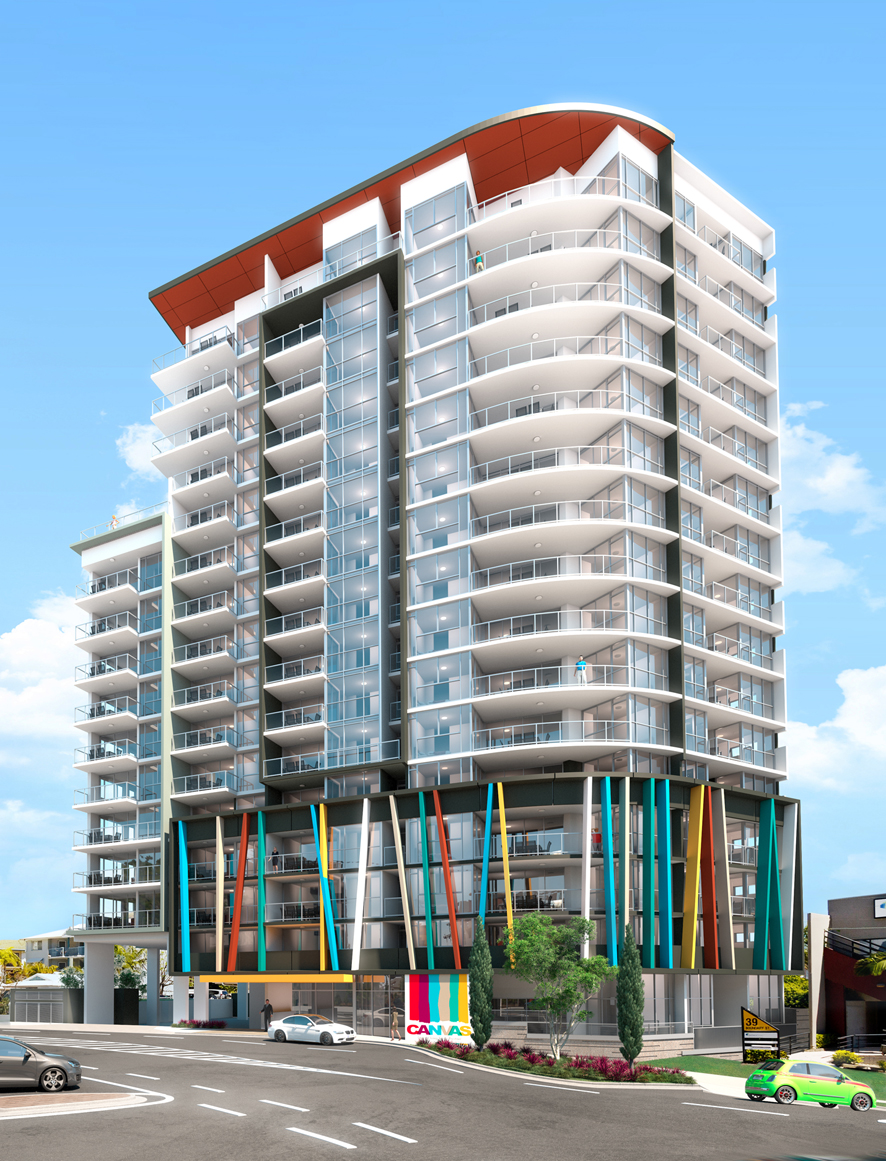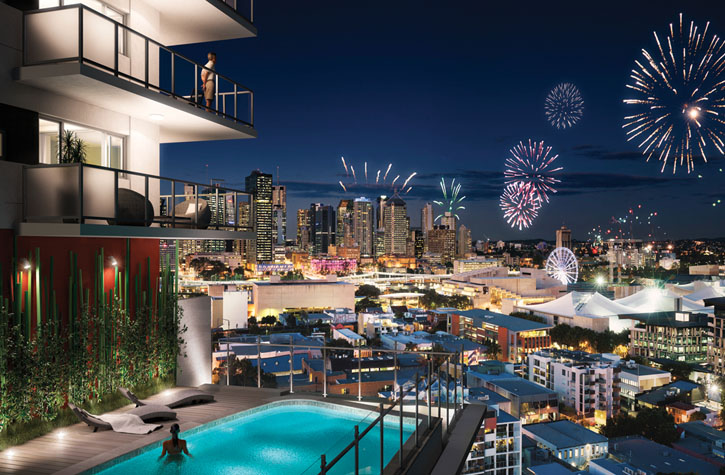

41-45 BOUNDARY STREET RESIDENTIAL APARTMENTS, SOUTH BRISBANE







The 41-45 Boundary Street Residential Apartment project is a 15 storey high-rise, multi-unit development in the popular suburb of South Brisbane. The development consists of approximately 140 units constructed on a suspended podium over 3 levels of underground carparking, providing 146 spaces.
Medland Metropolis were engaged to design mechanical, electrical, fire protection, hydraulic and vertical transportation services for this project. In designing and documenting Building Services for this project, Medland Metropolis gave particular consideration to meeting Pradella Developments’ key aims of providing affordable, unique accommodation with a focus on efficient, intelligent design, timeliness and value for money.
Throughout the design process, we were engaged in careful coordination with all other services and with the end client to ensure that all services were designed in a cost-effective manner with particular regard given to the lifespan, energy consumption and maintenance requirements of all fixtures and fittings.








