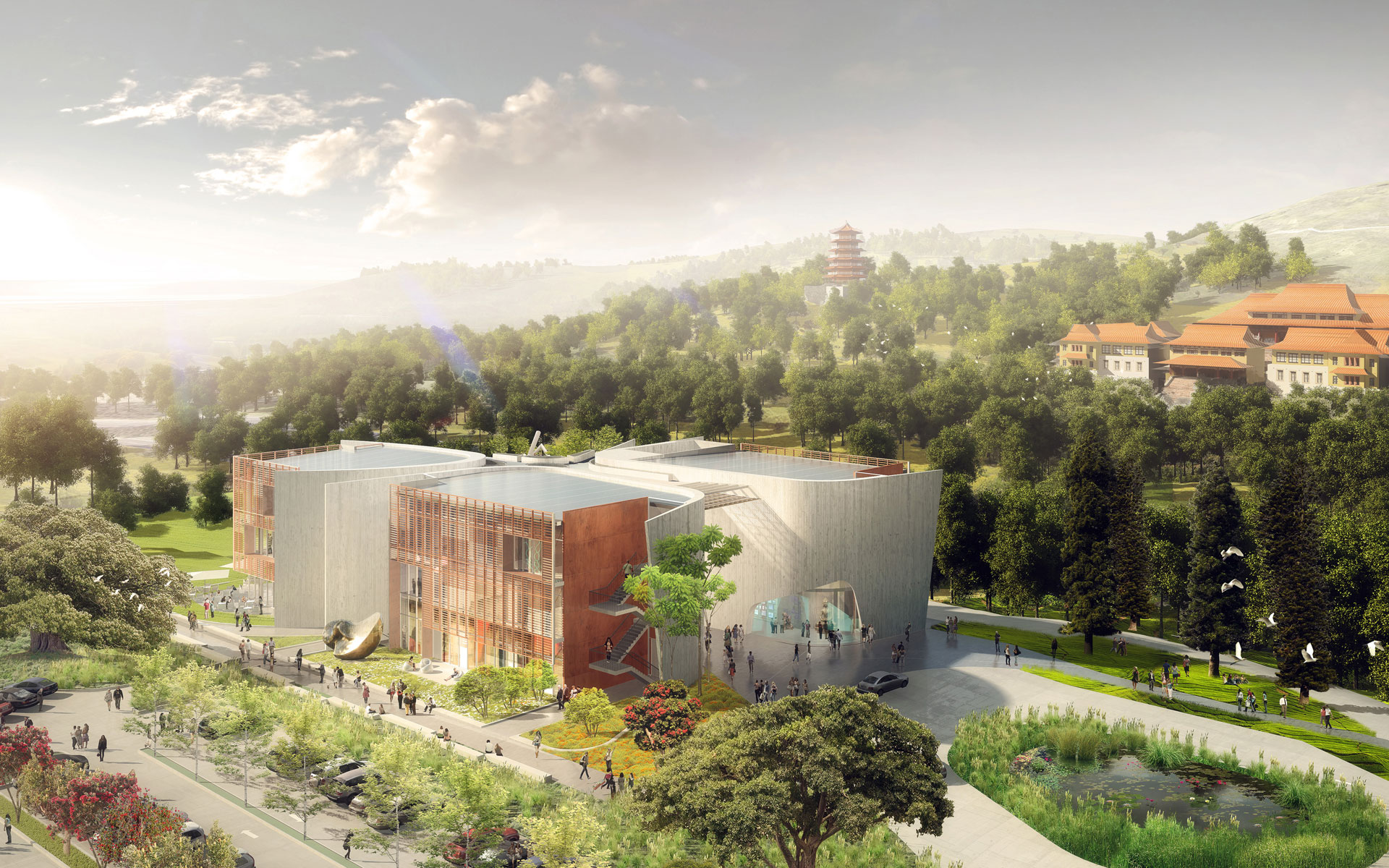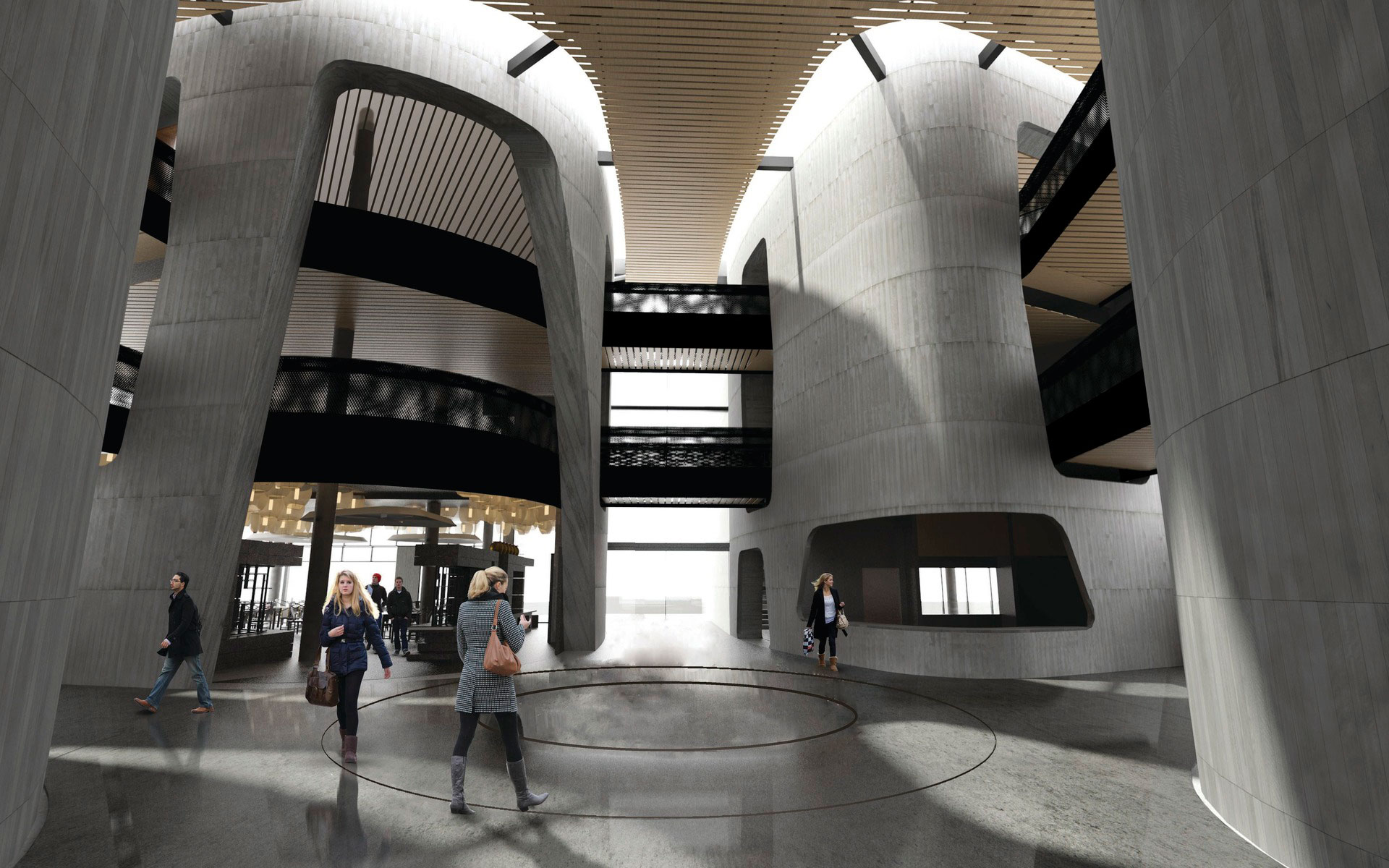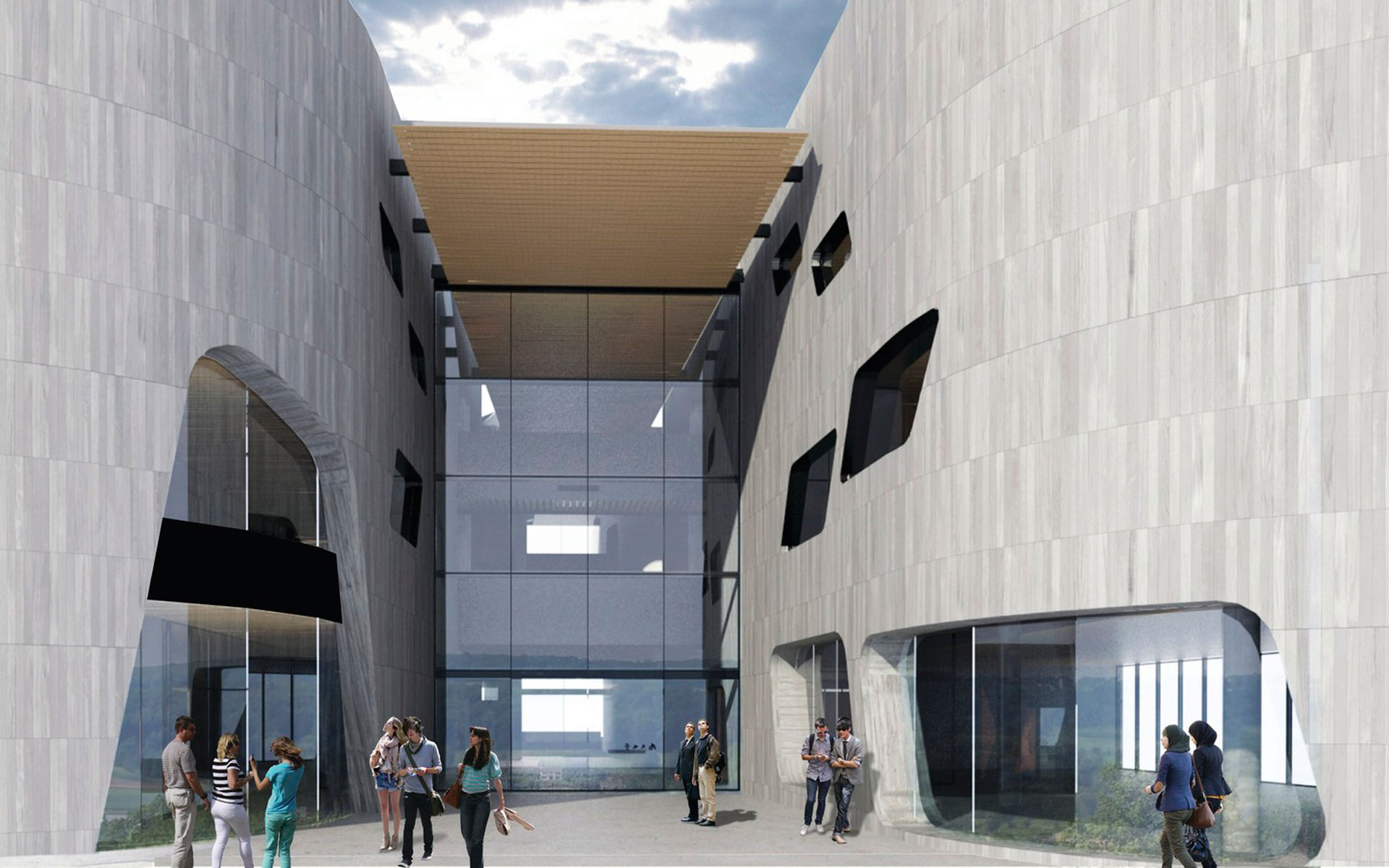

Pure Design is our Mantra at Nan Tien, Wollongong
10 December 2013
Symbolising purity, the Lotus Flower inspired the design of this impressive new Campus, Art Gallery and Cultural Centre, currently under construction at Nan Tien Wollongong. The building will feature fully immersed building services design with a central atrium and hybrid ventilation system.
Medland Metropolis is pleased to be working with the Woods Bagot team headed up by Director Georgia Singleton. In keeping with Buddhist philosophy, the architectural design of the building avoids hierarchy, values the void and provides a neutral environment minimising excess and materialism. Medland Metropolis’ engineering design complements this design logic with a highly immersed, integrated system of building services that is cost effective in design and function.
The structure of the building comprises four distinct pods with an internal public space created by the void. The pods are linked by active bridges. The effect is to offer a sense of journey, destination and threshold throughout the space. The mechanical system is a centralised four-pipe, chilled water system which services each of the four pods. The large internal atrium is naturally ventilated. All services are highly immersed.
The site itself has presented considerable challenges to the team because it is an old tip. Methane gas leaches out of the site (though not in sufficient quantities to be commercially viable), making the installation of in ground services a challenge, and requiring ongoing monitoring throughout the life of the site.








