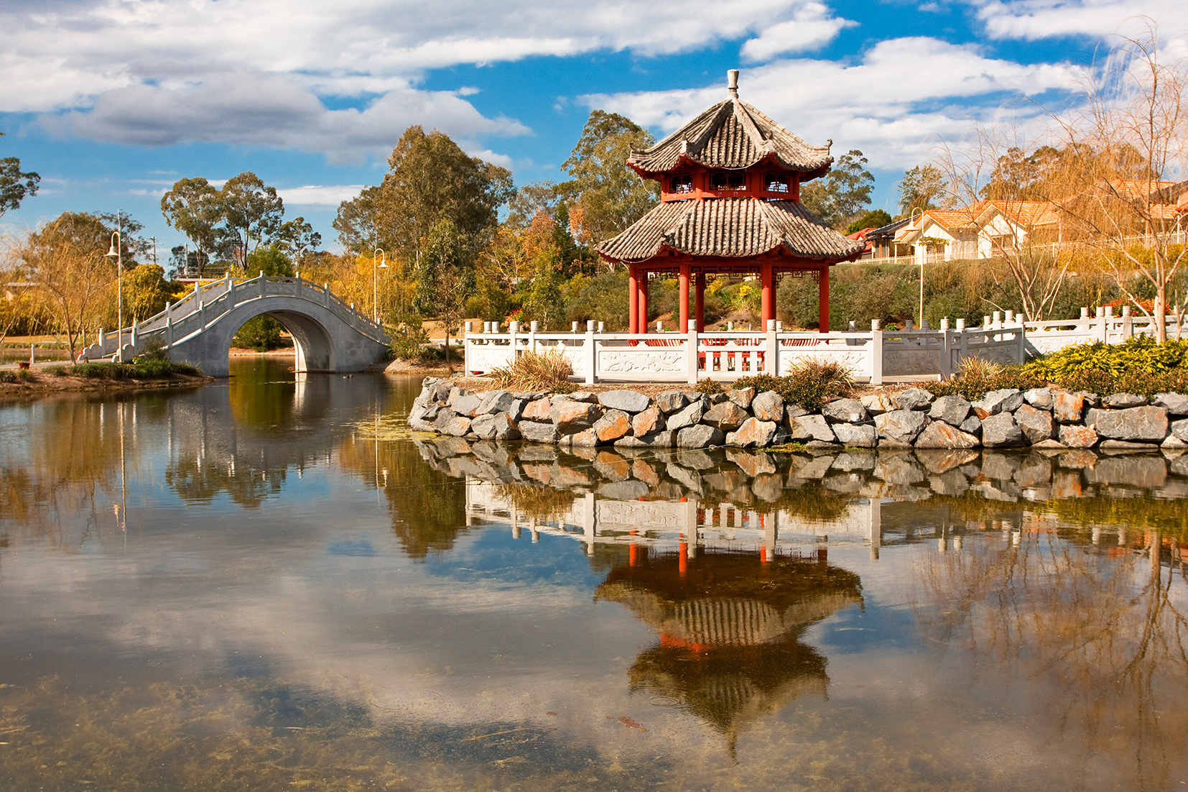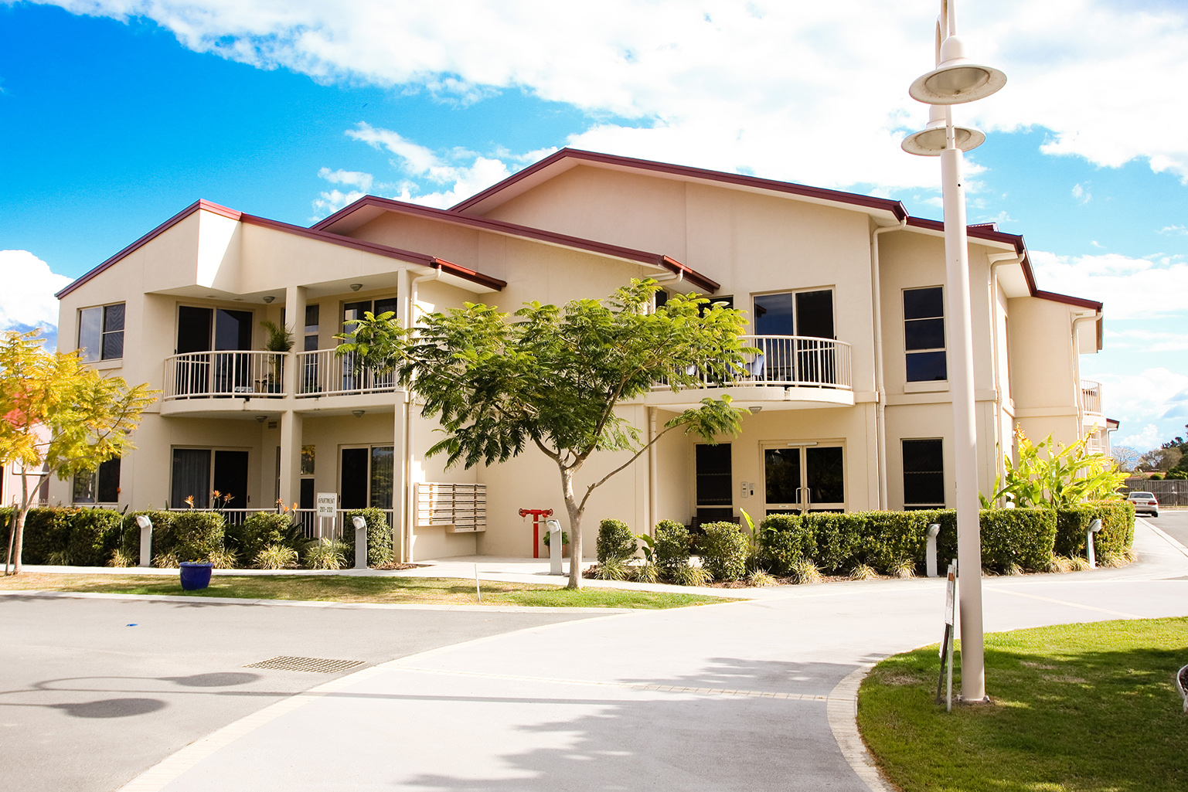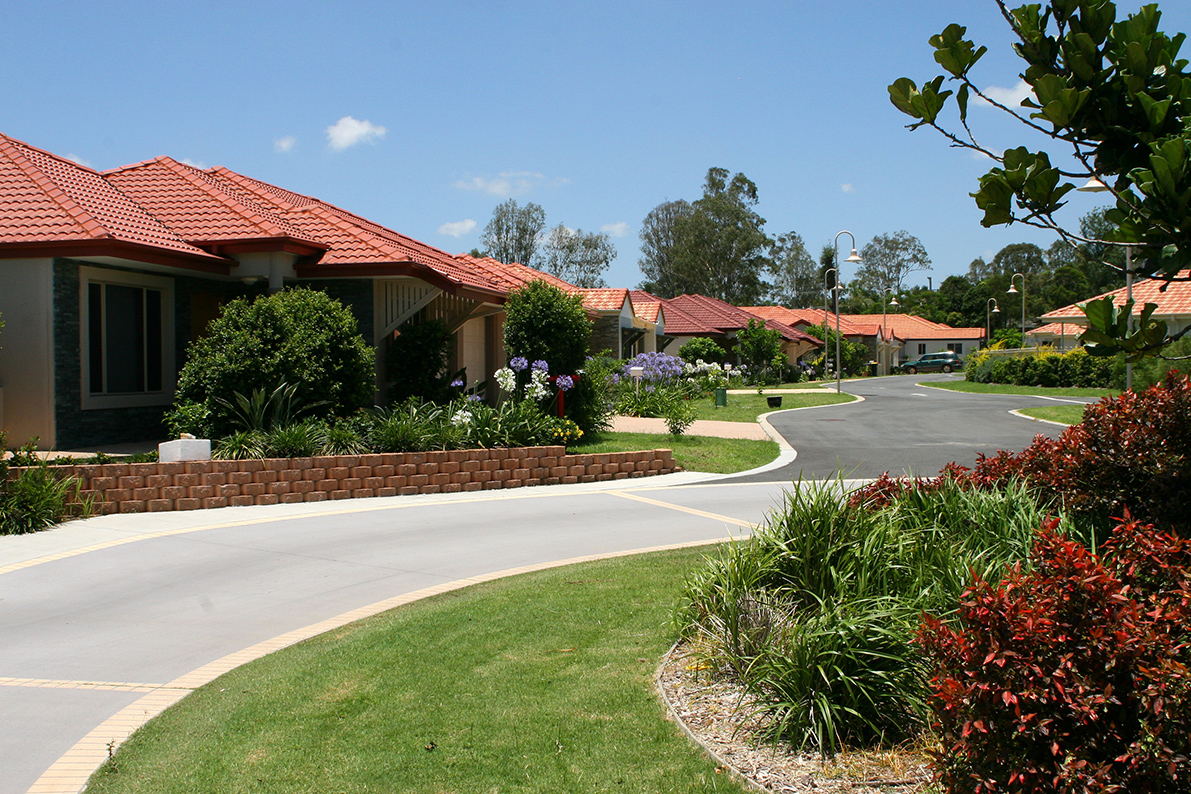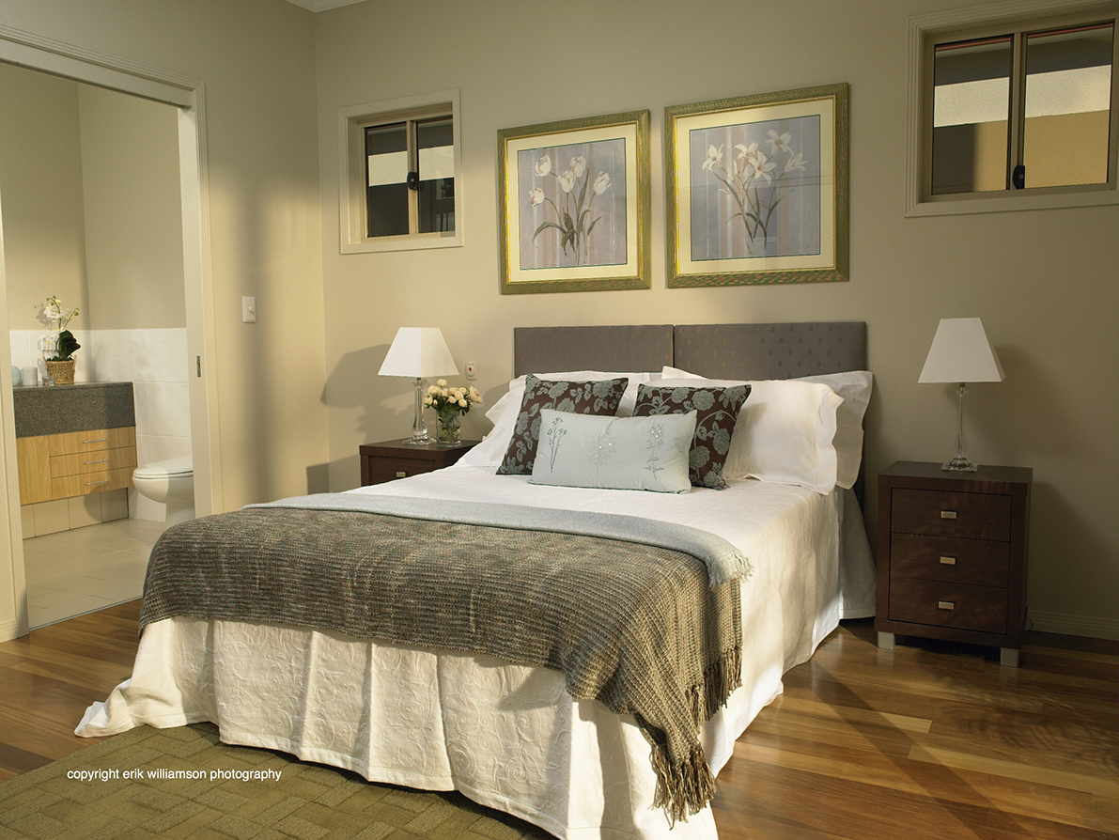

Jeta Gardens Aged Care Resort
4 June 2014
Medland Metropolis collaborated with Thomson Adsett architects and Jeta Gardens on the masterplan of the existing 64 acre site to prepare for the expansion. The masterplan envisages a Geriatric Hospital, additional Retirement Units, an International Nursing and Aged Care training college with student accommodation, shopping precinct, childcare centre and intergenerational apartments.
Stage One works are underway comprising a new 72 Bed facility, which will complement the existing 108bed facility. Medland Metropolis spearheaded an intensive series of workshops with Jeta Gardens to establish an IT based solution for the building services that lays the foundations for the site development.
To express the original JETA 4H design concept in Stage One, the design team sought to combine the feeling of a home with the service of a hotel, the ambience of a holiday resort, and the facilities of a hospital. The consequent building design is based on the Greenhouse model which features wings that function as separate houses, each with a front door, living and dining area and 12 bedrooms. Central to the wings is the aged care support facilities on each floor.
Construction has commenced on the new 72 bed aged care facility, the twelve new Independent Living Units to commence soon, and the refurbishment of the existing aged care facility to follow quickly thereafter.









