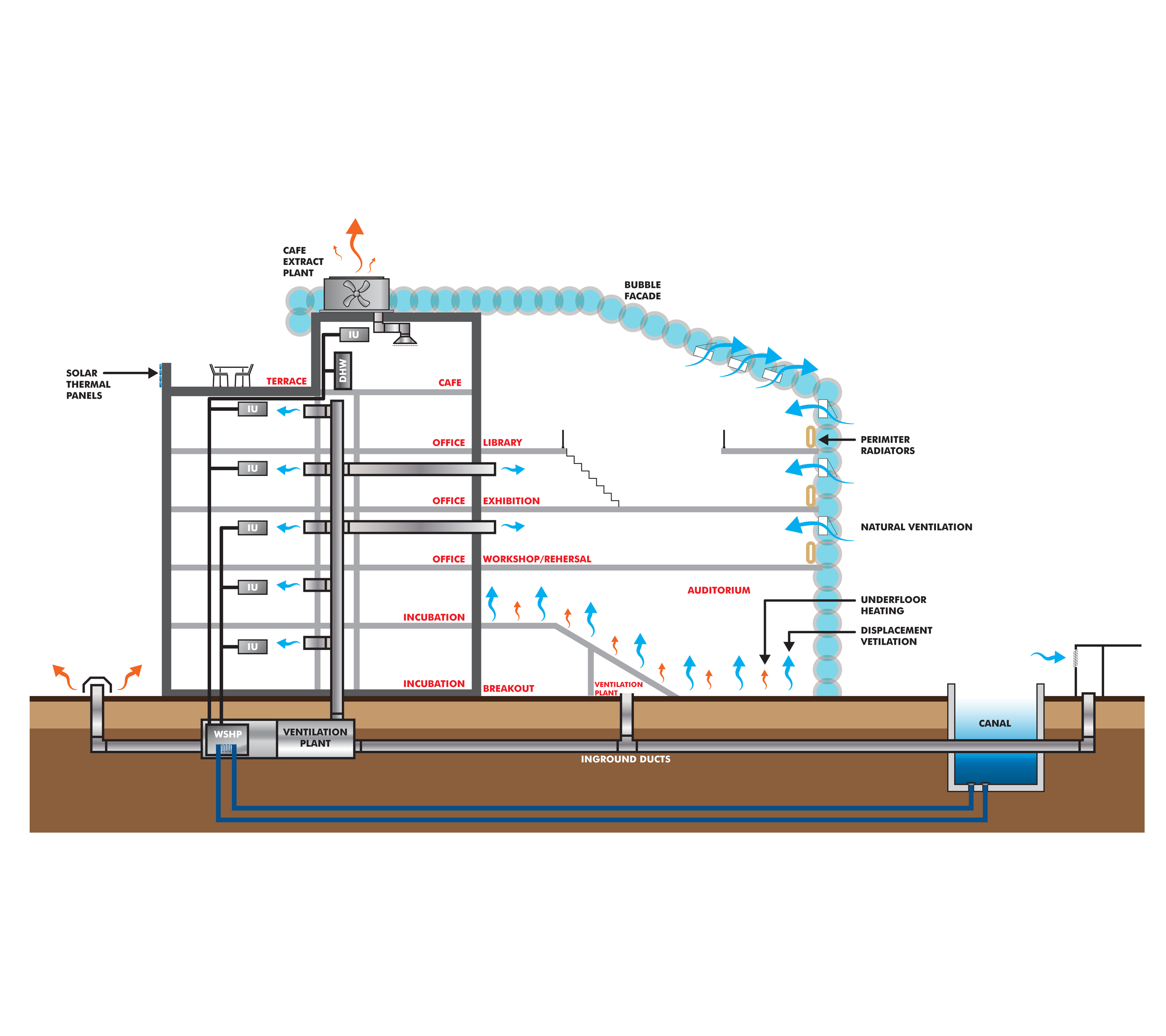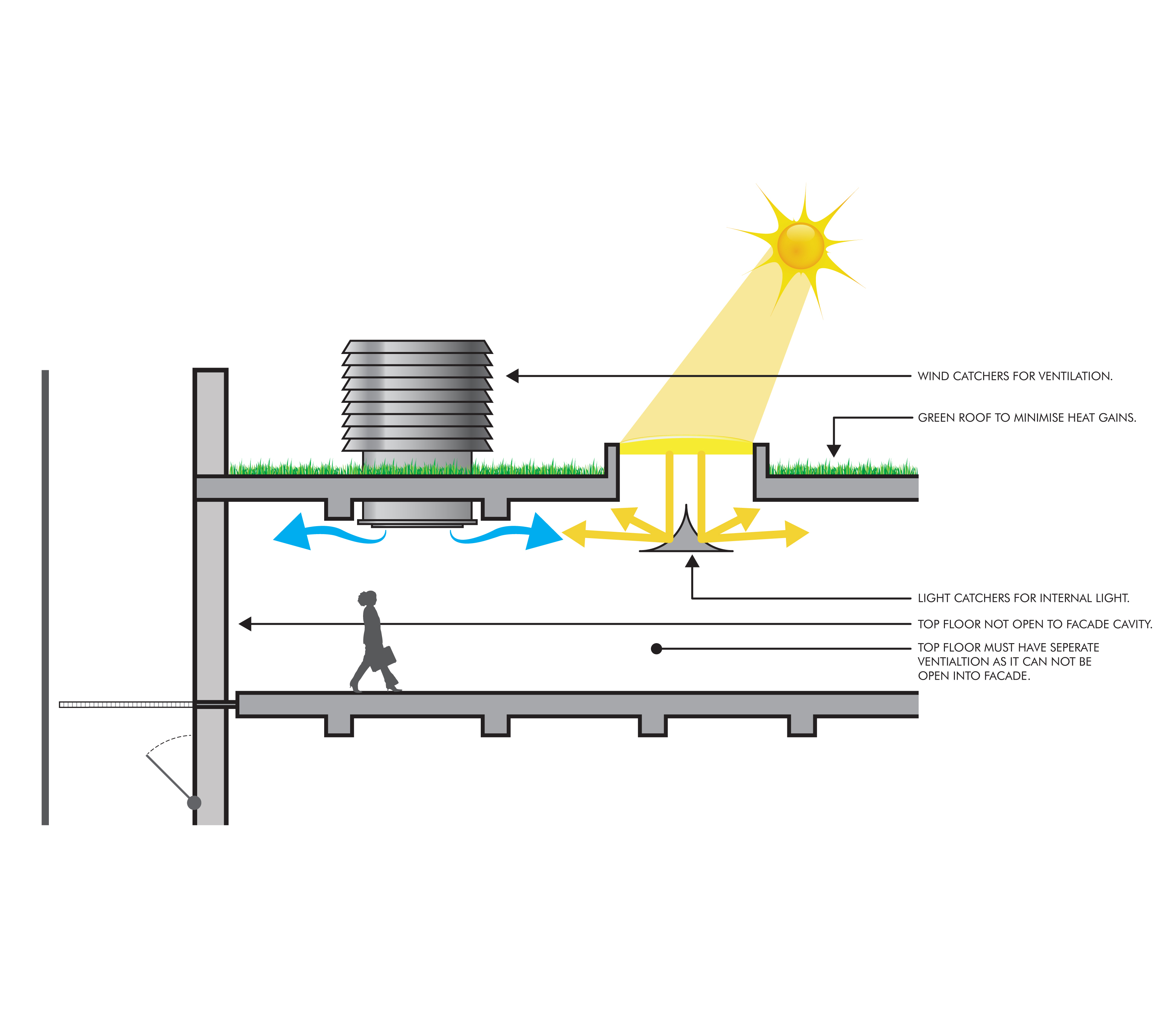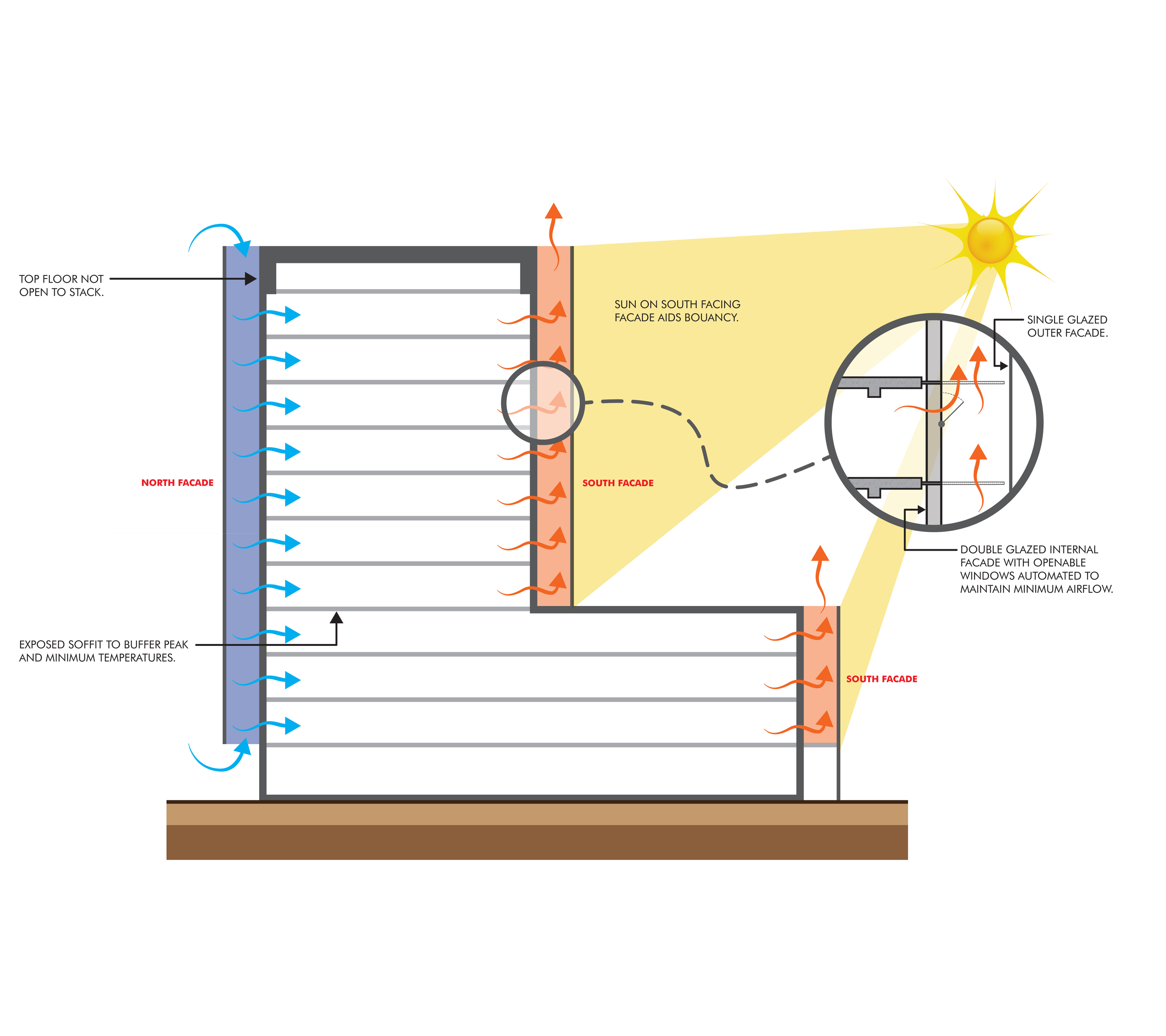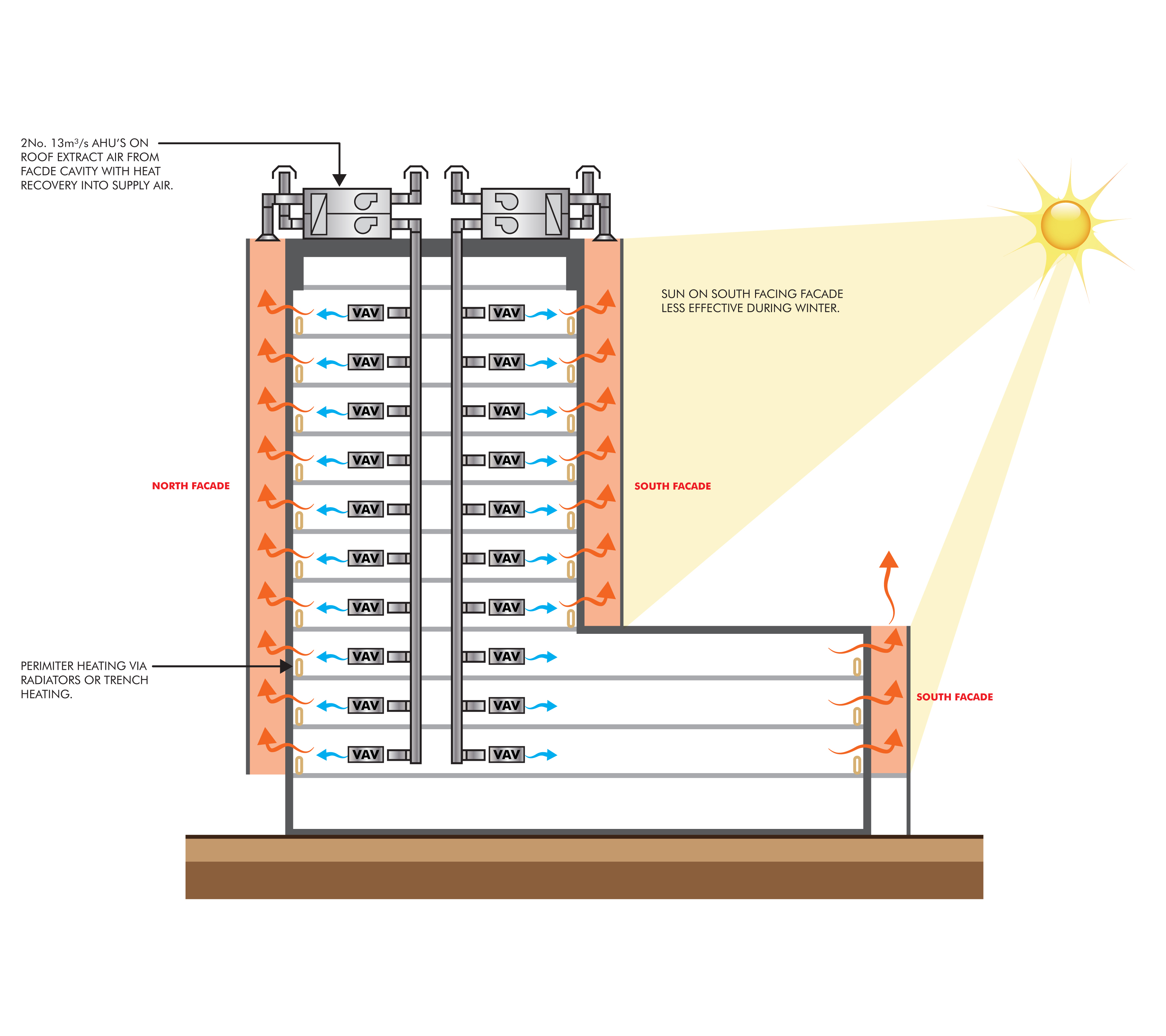

2012 BCO Cotton Quarter Regeneration Design Competition Winner
9 July 2012
Medland Metropolis London is delighted to announce that our team including designers Tilney Shane and sustainability consultancy BG2 Global have won the 2012 BCO Cotton Quarter Regeneration Design Competition.
The Cotton Quarter is a hypothetical site situated in the heart of Manchester’s historic industrial district. The focus is reinvention, refurbishment and reinvigoration. The scheme includes; a new office tower, the refurbishment and extension of an existing warehouse, and the redevelopment of supplementary areas including; railway arches, landscape areas and MandE Island: the services hub of the scheme.
Complimented for our overall solution and enthusiasm, we are delighted to give you some insight into how we used our expertise to incorporate best-practice, pioneering design solutions.
Collaborating with Tilney Shane and BG2 Global Solutions, our team “CottonOn”, created a cultural and entrepreneurial enclave, taking inspiration from the regions cotton industry origins to produce buildings called “warp”, “weft” and “weave”.
At the centre of the site is MandE Island, our sustainability nerve centre and educational facility, featuring an innovative map to monitor energy usage across the site. This nifty facility also supplies domestic water, electricity and heat to the tower block, warehouse and warehouse extension.
In more detail, we proposed to extract canal water and purify using reverse osmosis, this supply would subsequently serve the entire site. We incorporated combined heat & power (CHP) plant including the sublimation process to provide a means of sterilising the existing contaminated soil during the construction phase, this would also generate electricity and heat for the lifecycle of the site. Finally, we recommended the introduction of a reed bed to buffer rainfall run-off and provide a means of filtration for site run-off into the canal.
We also proposed a centralised data centre housed within the tower. This would create data storage for the whole site and conserve energy by consolidating cooling requirements. Ventilation would be achieved in the summer months through passive stack ventilation and mixed mode in winter & shoulder seasons.
The Warehouse & Warehouse Extension
Due to the warehouse being an existing old building with more cellular spaces, it was identified that it would require air-conditioning (A/C) and mechanical ventilation. We suggested A/C to be powered by a water source heat pump, employing the canal as a heat sink. The warehouse design included a new building extension that was encased in an ETFE “pillow” façade. This housed a “public extension” with a 300 seat auditorium. We proposed the upper floors of the extension would be ventilated using mix-mode ventilation achieved by use of penetrations in the EFTE facade creating stack effect. The ETFE façade also incorporated photovoltaic cells to power 50% of the warehouse.
The Tower
In this building we achieved no active cooling throughout the year by utilising exposed thermal mass and minimising the heat load within the space by using LED lighting and centralised cloud computing. The photovoltaic cells integrated into the new façade also powered 50% of this building.
And there you have it, some insight into how our inspired engineers at Medland Metropolis created innovative design solutions to enhance Tilney Shane building and interior design and achieve a predicted 92% score BREEAM ‘Outstanding’ for the BCO Design Competition 2012.









